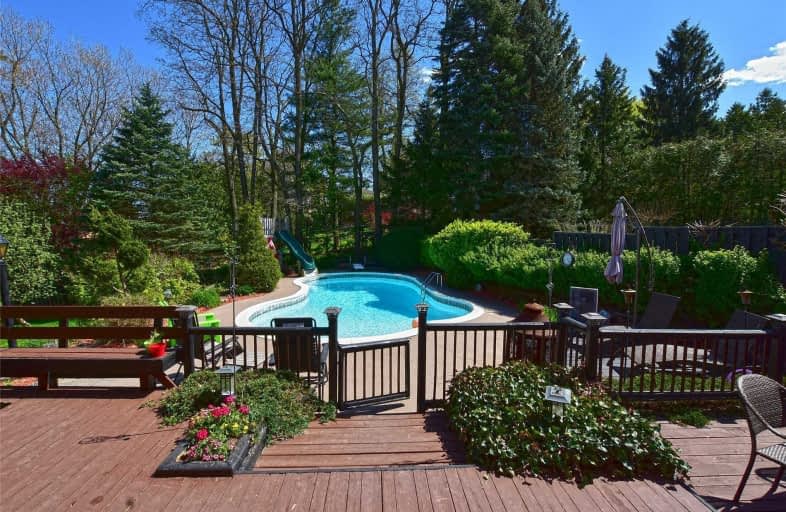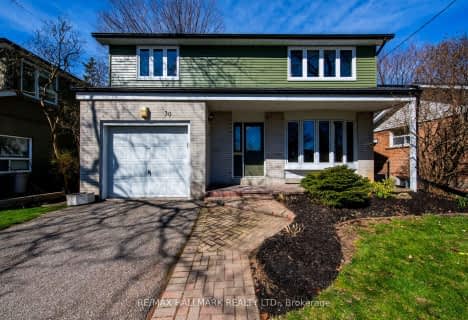
ÉÉC Saint-Michel
Elementary: Catholic
0.13 km
Centennial Road Junior Public School
Elementary: Public
1.22 km
St Malachy Catholic School
Elementary: Catholic
0.93 km
Charlottetown Junior Public School
Elementary: Public
1.41 km
William G Miller Junior Public School
Elementary: Public
1.16 km
St Brendan Catholic School
Elementary: Catholic
0.95 km
Native Learning Centre East
Secondary: Public
4.68 km
Maplewood High School
Secondary: Public
3.59 km
West Hill Collegiate Institute
Secondary: Public
2.56 km
Sir Oliver Mowat Collegiate Institute
Secondary: Public
1.34 km
St John Paul II Catholic Secondary School
Secondary: Catholic
3.50 km
Sir Wilfrid Laurier Collegiate Institute
Secondary: Public
4.61 km





