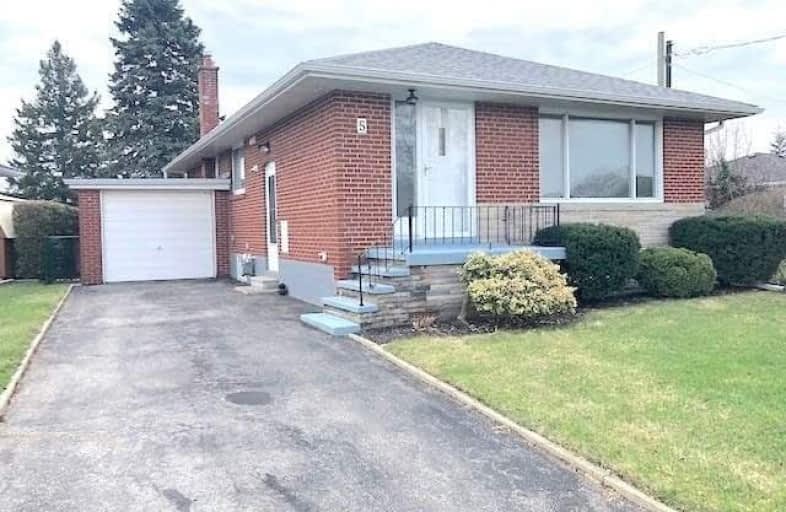
Video Tour

Glen Ravine Junior Public School
Elementary: Public
0.62 km
Hunter's Glen Junior Public School
Elementary: Public
0.50 km
Charles Gordon Senior Public School
Elementary: Public
0.55 km
Lord Roberts Junior Public School
Elementary: Public
0.78 km
Knob Hill Public School
Elementary: Public
0.41 km
St Albert Catholic School
Elementary: Catholic
0.54 km
Caring and Safe Schools LC3
Secondary: Public
1.73 km
ÉSC Père-Philippe-Lamarche
Secondary: Catholic
1.21 km
South East Year Round Alternative Centre
Secondary: Public
1.70 km
Bendale Business & Technical Institute
Secondary: Public
1.52 km
David and Mary Thomson Collegiate Institute
Secondary: Public
1.16 km
Jean Vanier Catholic Secondary School
Secondary: Catholic
0.78 km




