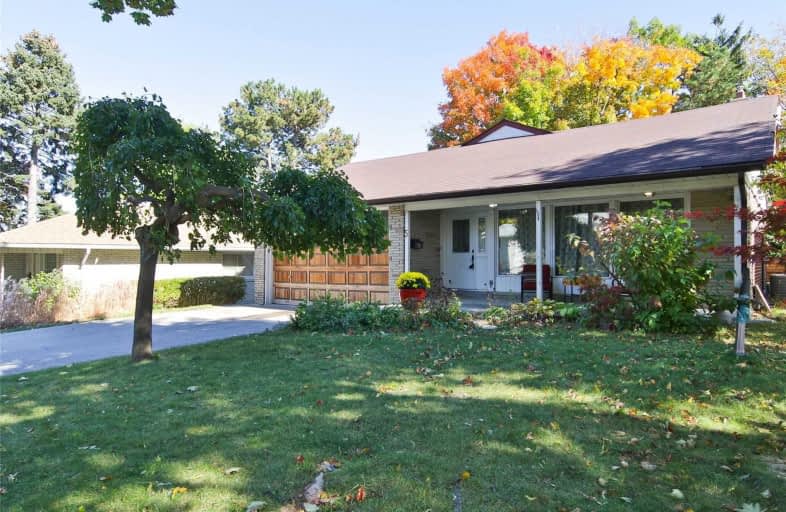
ÉÉC Notre-Dame-de-Grâce
Elementary: Catholic
0.73 km
St George's Junior School
Elementary: Public
1.11 km
Westway Junior School
Elementary: Public
1.15 km
St Marcellus Catholic School
Elementary: Catholic
0.32 km
John G Althouse Middle School
Elementary: Public
1.38 km
Dixon Grove Junior Middle School
Elementary: Public
0.68 km
Central Etobicoke High School
Secondary: Public
0.46 km
Scarlett Heights Entrepreneurial Academy
Secondary: Public
1.83 km
Don Bosco Catholic Secondary School
Secondary: Catholic
2.29 km
Kipling Collegiate Institute
Secondary: Public
1.11 km
Richview Collegiate Institute
Secondary: Public
0.86 km
Martingrove Collegiate Institute
Secondary: Public
1.15 km
$
$1,775,000
- 5 bath
- 8 bed
- 5000 sqft
8 Bridesburg Drive, Toronto, Ontario • M9R 2K3 • Kingsview Village-The Westway



