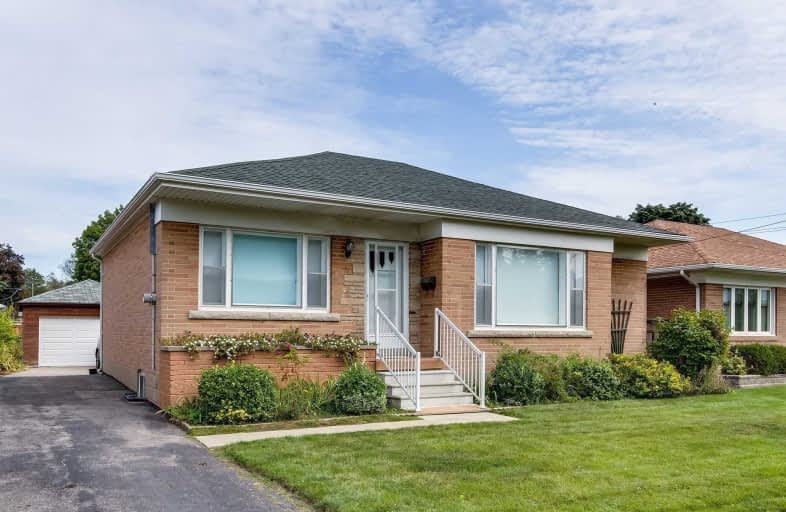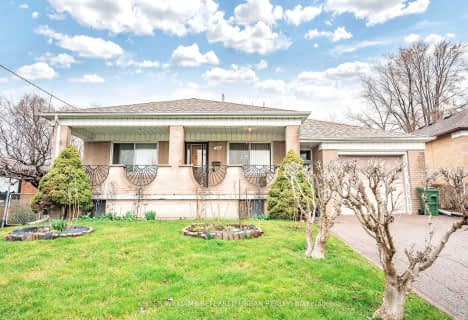
Pelmo Park Public School
Elementary: Public
0.47 km
Weston Memorial Junior Public School
Elementary: Public
0.64 km
St John the Evangelist Catholic School
Elementary: Catholic
0.66 km
C R Marchant Middle School
Elementary: Public
0.76 km
St. Andre Catholic School
Elementary: Catholic
1.74 km
H J Alexander Community School
Elementary: Public
0.69 km
School of Experiential Education
Secondary: Public
2.51 km
York Humber High School
Secondary: Public
2.34 km
Scarlett Heights Entrepreneurial Academy
Secondary: Public
2.35 km
Weston Collegiate Institute
Secondary: Public
0.75 km
Chaminade College School
Secondary: Catholic
1.70 km
St. Basil-the-Great College School
Secondary: Catholic
2.52 km
$
$899,900
- 2 bath
- 3 bed
- 1500 sqft
31 Foxrun Avenue, Toronto, Ontario • M3L 1L9 • Downsview-Roding-CFB
$
$875,000
- 2 bath
- 3 bed
- 1100 sqft
55 Marlington Crescent, Toronto, Ontario • M3L 1K3 • Downsview-Roding-CFB














