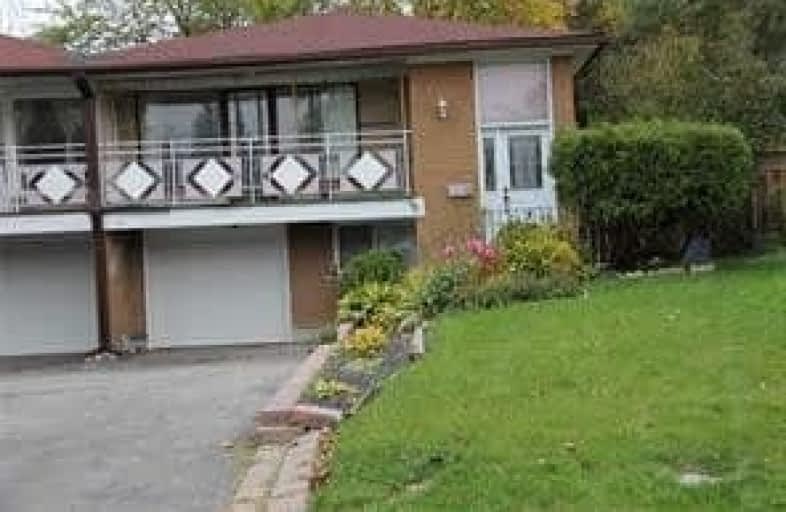
Holy Redeemer Catholic School
Elementary: Catholic
1.35 km
Pineway Public School
Elementary: Public
0.21 km
Zion Heights Middle School
Elementary: Public
0.25 km
Cresthaven Public School
Elementary: Public
0.86 km
Steelesview Public School
Elementary: Public
1.03 km
Lester B Pearson Elementary School
Elementary: Public
1.25 km
North East Year Round Alternative Centre
Secondary: Public
2.67 km
Msgr Fraser College (Northeast)
Secondary: Catholic
1.35 km
St. Joseph Morrow Park Catholic Secondary School
Secondary: Catholic
1.64 km
Georges Vanier Secondary School
Secondary: Public
2.50 km
A Y Jackson Secondary School
Secondary: Public
0.98 km
Brebeuf College School
Secondary: Catholic
2.33 km





