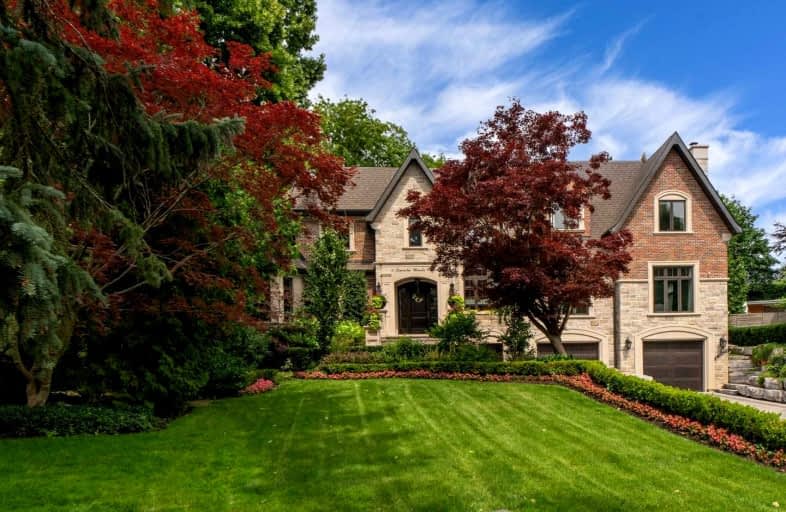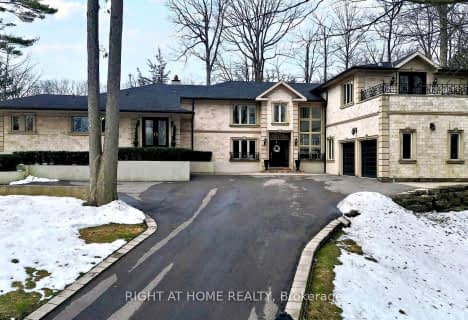
St George's Junior School
Elementary: PublicSt Demetrius Catholic School
Elementary: CatholicWestmount Junior School
Elementary: PublicHumber Valley Village Junior Middle School
Elementary: PublicHilltop Middle School
Elementary: PublicAll Saints Catholic School
Elementary: CatholicFrank Oke Secondary School
Secondary: PublicCentral Etobicoke High School
Secondary: PublicYork Humber High School
Secondary: PublicScarlett Heights Entrepreneurial Academy
Secondary: PublicEtobicoke Collegiate Institute
Secondary: PublicRichview Collegiate Institute
Secondary: Public- 6 bath
- 4 bed
- 5000 sqft
203 Edenbridge Drive, Toronto, Ontario • M9A 3G7 • Edenbridge-Humber Valley
- 7 bath
- 4 bed
- 3500 sqft
12 Bearwood Drive, Toronto, Ontario • M9A 4G4 • Edenbridge-Humber Valley
- 7 bath
- 5 bed
- 5000 sqft
12 Westmount Park Road, Toronto, Ontario • M9P 1R5 • Humber Heights
- 7 bath
- 4 bed
- 3500 sqft
27 Sir Williams Lane, Toronto, Ontario • M9A 1T9 • Princess-Rosethorn
- 6 bath
- 5 bed
- 5000 sqft
55 Valecrest Drive, Toronto, Ontario • M9A 4P5 • Edenbridge-Humber Valley
- 7 bath
- 4 bed
- 3500 sqft
85 Kingsway Crescent, Toronto, Ontario • M8X 2R8 • Kingsway South












