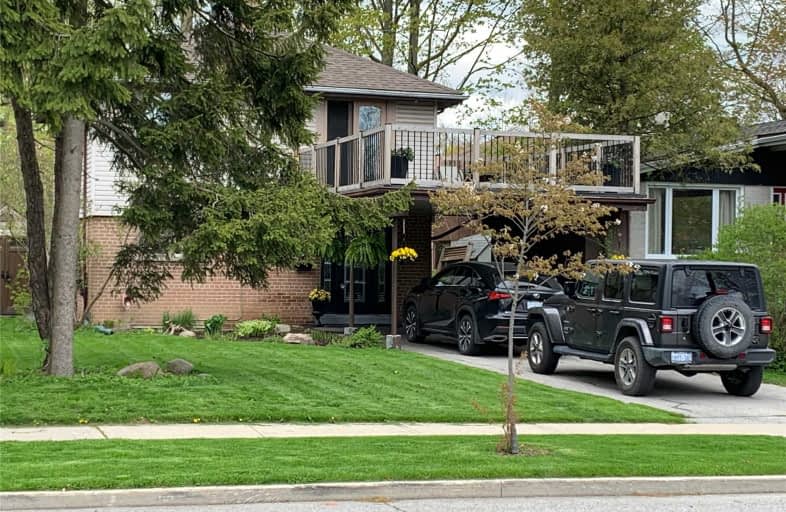
Guildwood Junior Public School
Elementary: Public
0.95 km
Jack Miner Senior Public School
Elementary: Public
0.18 km
Poplar Road Junior Public School
Elementary: Public
0.31 km
St Ursula Catholic School
Elementary: Catholic
0.93 km
St Martin De Porres Catholic School
Elementary: Catholic
1.78 km
Eastview Public School
Elementary: Public
0.92 km
Native Learning Centre East
Secondary: Public
0.95 km
Maplewood High School
Secondary: Public
1.03 km
West Hill Collegiate Institute
Secondary: Public
2.75 km
Cedarbrae Collegiate Institute
Secondary: Public
3.08 km
St John Paul II Catholic Secondary School
Secondary: Catholic
4.45 km
Sir Wilfrid Laurier Collegiate Institute
Secondary: Public
0.84 km




