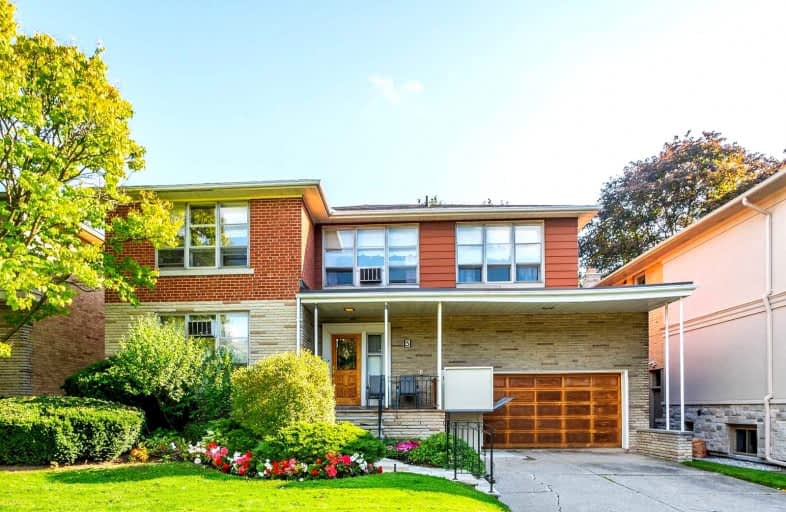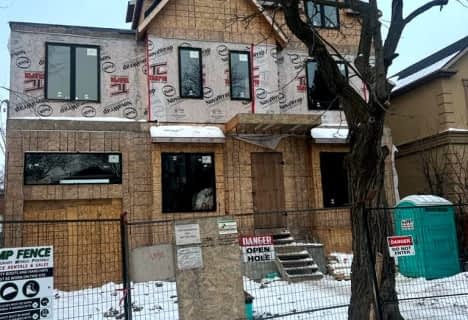
J R Wilcox Community School
Elementary: PublicOur Lady of the Assumption Catholic School
Elementary: CatholicSts Cosmas and Damian Catholic School
Elementary: CatholicCedarvale Community School
Elementary: PublicGlen Park Public School
Elementary: PublicWest Preparatory Junior Public School
Elementary: PublicVaughan Road Academy
Secondary: PublicOakwood Collegiate Institute
Secondary: PublicJohn Polanyi Collegiate Institute
Secondary: PublicForest Hill Collegiate Institute
Secondary: PublicMarshall McLuhan Catholic Secondary School
Secondary: CatholicDante Alighieri Academy
Secondary: Catholic- 5 bath
- 4 bed
- 2500 sqft
1002 Spadina Road, Toronto, Ontario • M5N 2M6 • Forest Hill North
- 4 bath
- 7 bed
- 3500 sqft
3 Otter Crescent, Toronto, Ontario • M5N 2W1 • Lawrence Park South
- 5 bath
- 4 bed
- 3500 sqft
10 Sultana Avenue, Toronto, Ontario • M6A 1T4 • Englemount-Lawrence














