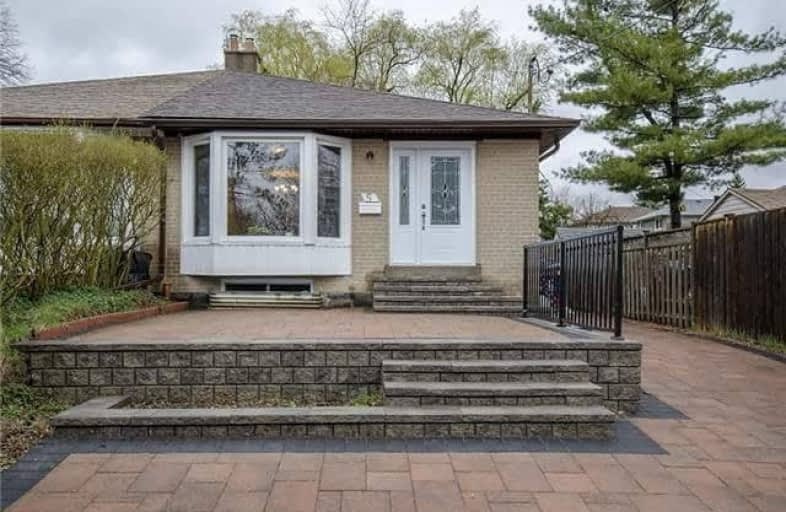
École élémentaire Étienne-Brûlé
Elementary: Public
1.35 km
Harrison Public School
Elementary: Public
1.00 km
Elkhorn Public School
Elementary: Public
1.08 km
Bayview Middle School
Elementary: Public
1.76 km
Windfields Junior High School
Elementary: Public
0.94 km
Dunlace Public School
Elementary: Public
0.23 km
North East Year Round Alternative Centre
Secondary: Public
2.63 km
St Andrew's Junior High School
Secondary: Public
2.15 km
Windfields Junior High School
Secondary: Public
0.95 km
École secondaire Étienne-Brûlé
Secondary: Public
1.35 km
Georges Vanier Secondary School
Secondary: Public
2.60 km
York Mills Collegiate Institute
Secondary: Public
1.48 km
$
$1,860
- 1 bath
- 2 bed
- 1100 sqft
102 Billington Crescent, Toronto, Ontario • M3A 2G6 • Parkwoods-Donalda





