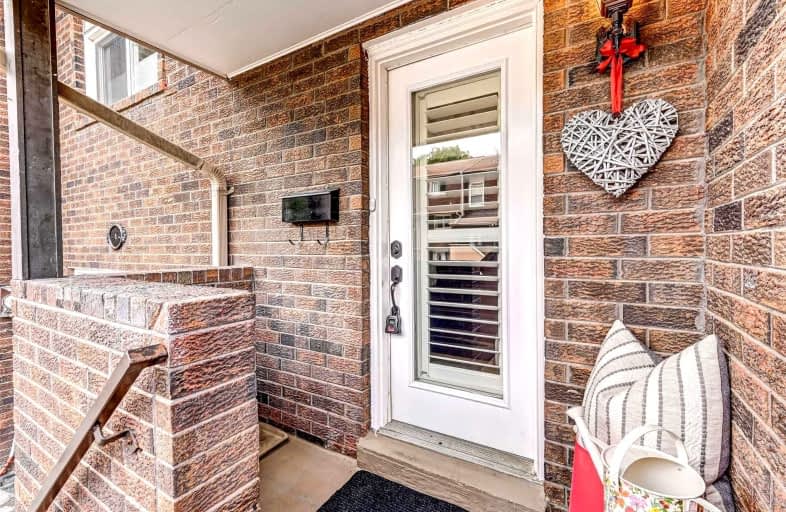
Wellesworth Junior School
Elementary: PublicWest Glen Junior School
Elementary: PublicBloordale Middle School
Elementary: PublicBroadacres Junior Public School
Elementary: PublicNativity of Our Lord Catholic School
Elementary: CatholicJosyf Cardinal Slipyj Catholic School
Elementary: CatholicEtobicoke Year Round Alternative Centre
Secondary: PublicCentral Etobicoke High School
Secondary: PublicBurnhamthorpe Collegiate Institute
Secondary: PublicSilverthorn Collegiate Institute
Secondary: PublicMartingrove Collegiate Institute
Secondary: PublicMichael Power/St Joseph High School
Secondary: Catholic- 2 bath
- 3 bed
- 1400 sqft
35-625 Rathburn Road, Toronto, Ontario • M9C 3T5 • Eringate-Centennial-West Deane
- 3 bath
- 3 bed
- 1200 sqft
Th 10-1 Valhalla Inn Road, Toronto, Ontario • M8B 0B2 • Islington-City Centre West
- 2 bath
- 3 bed
- 1200 sqft
53-707 Burnhamthorpe Road, Toronto, Ontario • M9C 2Z6 • Markland Wood





