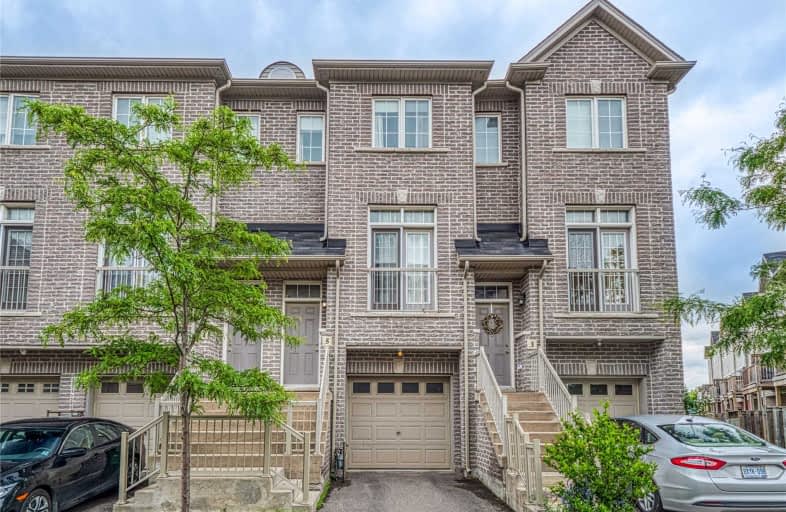
Valleyfield Junior School
Elementary: Public
1.62 km
Pelmo Park Public School
Elementary: Public
1.14 km
St Eugene Catholic School
Elementary: Catholic
1.74 km
St John the Evangelist Catholic School
Elementary: Catholic
0.81 km
St Simon Catholic School
Elementary: Catholic
1.41 km
H J Alexander Community School
Elementary: Public
1.03 km
School of Experiential Education
Secondary: Public
1.44 km
Scarlett Heights Entrepreneurial Academy
Secondary: Public
1.99 km
Don Bosco Catholic Secondary School
Secondary: Catholic
1.68 km
Weston Collegiate Institute
Secondary: Public
1.77 km
Richview Collegiate Institute
Secondary: Public
3.29 km
St. Basil-the-Great College School
Secondary: Catholic
2.22 km


