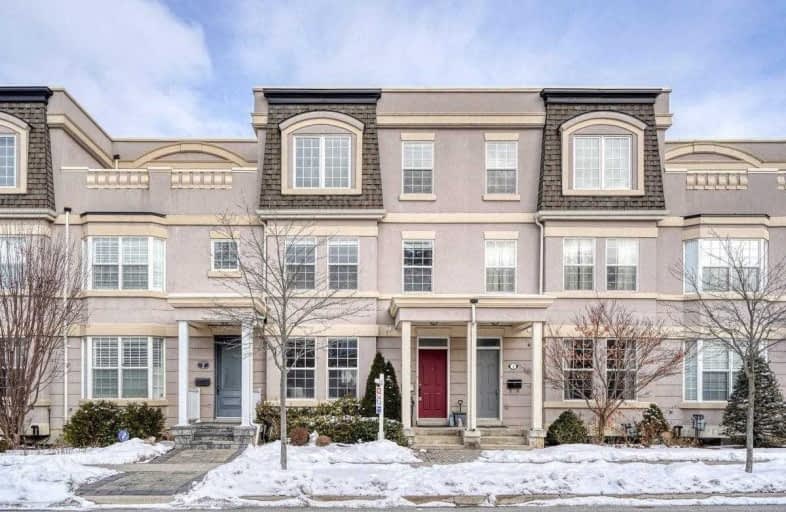
École élémentaire Étienne-Brûlé
Elementary: Public
1.53 km
Norman Ingram Public School
Elementary: Public
0.72 km
Rippleton Public School
Elementary: Public
0.61 km
Don Mills Middle School
Elementary: Public
1.57 km
Denlow Public School
Elementary: Public
0.74 km
St Bonaventure Catholic School
Elementary: Catholic
1.33 km
Windfields Junior High School
Secondary: Public
1.75 km
École secondaire Étienne-Brûlé
Secondary: Public
1.53 km
George S Henry Academy
Secondary: Public
2.48 km
York Mills Collegiate Institute
Secondary: Public
1.65 km
Don Mills Collegiate Institute
Secondary: Public
1.61 km
Victoria Park Collegiate Institute
Secondary: Public
2.97 km


