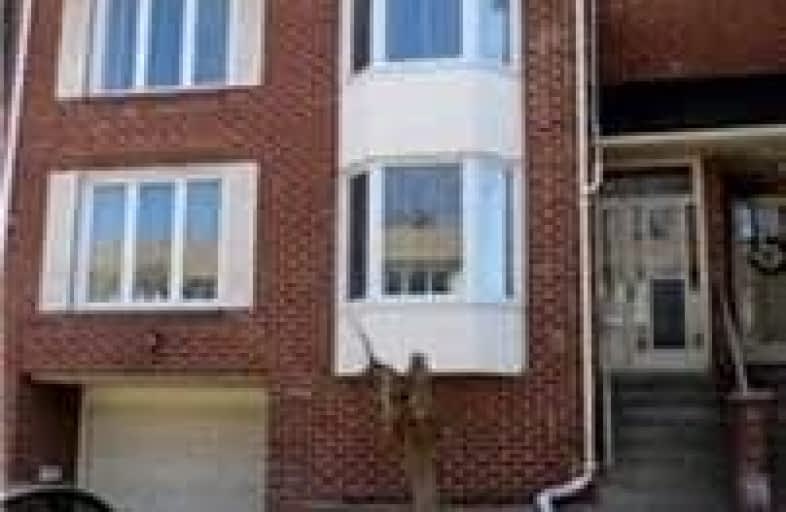Very Walkable
- Most errands can be accomplished on foot.
Excellent Transit
- Most errands can be accomplished by public transportation.
Bikeable
- Some errands can be accomplished on bike.

Harrison Public School
Elementary: PublicSt Gabriel Catholic Catholic School
Elementary: CatholicElkhorn Public School
Elementary: PublicBayview Middle School
Elementary: PublicWindfields Junior High School
Elementary: PublicDunlace Public School
Elementary: PublicNorth East Year Round Alternative Centre
Secondary: PublicSt Andrew's Junior High School
Secondary: PublicWindfields Junior High School
Secondary: PublicÉcole secondaire Étienne-Brûlé
Secondary: PublicGeorges Vanier Secondary School
Secondary: PublicYork Mills Collegiate Institute
Secondary: Public-
Lettieri Expression Bar
2901 Bayview Avenue, Toronto, ON M2N 5Z7 1.17km -
The Keg Steakhouse + Bar
1977 Leslie St, North York, ON M3B 2M3 1.64km -
The Goose & Firkin
1875 Leslie Street, North York, ON M3B 2M5 1.9km
-
Starbucks
1015 Sheppard Avenue E, Unit 2, Toronto, ON M2K 1C2 0.1km -
McDonald's
1125 Sheppard Avenue East, North York, ON M2K 1C5 0.26km -
Bòn Italia
595 Sheppard Avenue E, Unit 103, Toronto, ON M2K 0G3 0.89km
-
YMCA
567 Sheppard Avenue E, North York, ON M2K 1B2 1.15km -
Body + Soul Fitness
1875 Leslie Street, Unit 15, North York, ON M3B 2M5 1.9km -
The Boxing 4 Fitness Company
18 Hillcrest Avenue, Toronto, ON M2N 3T5 3km
-
Main Drug Mart
1100 Sheppard Avenue E, North York, ON M2K 2W1 0.35km -
St. Gabriel Medical Pharmacy
650 Sheppard Avenue E, Toronto, ON M2K 1B7 0.61km -
Shoppers Drug Mart
2901 Bayview Avenue, Unit 7A, Toronto, ON M2K 1E6 0.96km
-
Shater Abbas Express
804 Sheppard Avenue E, Toronto, ON M2K 1C2 0.07km -
Subway
802 Avenue Sheppard E, North York, ON M2K 1C3 0.06km -
Sunshine Spot Restaurant
796 Sheppard Avenue E, North York, ON M2K 1C3 0.09km
-
Bayview Village Shopping Centre
2901 Bayview Avenue, North York, ON M2K 1E6 0.94km -
Sandro Bayview Village
2901 Bayview Avenue, North York, ON M2K 1E6 1.17km -
Finch & Leslie Square
101-191 Ravel Road, Toronto, ON M2H 1T1 2.42km
-
Kourosh Super Market
740 Sheppard Avenue E, Unit 2, Toronto, ON M2K 1C3 0.18km -
Pusateri's Fine Foods
2901 Bayview Avenue, Toronto, ON M2N 5Z7 0.87km -
Loblaws
2877 Bayview Avenue, Toronto, ON M2K 2S3 0.94km
-
LCBO
2901 Bayview Avenue, North York, ON M2K 1E6 0.82km -
Sheppard Wine Works
187 Sheppard Avenue E, Toronto, ON M2N 3A8 2.16km -
LCBO
808 York Mills Road, Toronto, ON M3B 1X8 2.21km
-
Wind Auto Glass Repair
1019 Sheppard Avenue E, Toronto, ON M2K 2X6 0.15km -
Shell
730 Avenue Sheppard E, North York, ON M2K 1C3 0.2km -
Sheppard-Provost Car Wash
1125 Av Sheppard E, North York, ON M2K 1C5 0.28km
-
Cineplex Cinemas Fairview Mall
1800 Sheppard Avenue E, Unit Y007, North York, ON M2J 5A7 2.6km -
Cineplex Cinemas Empress Walk
5095 Yonge Street, 3rd Floor, Toronto, ON M2N 6Z4 3.1km -
Cineplex VIP Cinemas
12 Marie Labatte Road, unit B7, Toronto, ON M3C 0H9 4.57km
-
Toronto Public Library - Bayview Branch
2901 Bayview Avenue, Toronto, ON M2K 1E6 1.17km -
Toronto Public Library
35 Fairview Mall Drive, Toronto, ON M2J 4S4 2.39km -
Hillcrest Library
5801 Leslie Street, Toronto, ON M2H 1J8 3.03km
-
North York General Hospital
4001 Leslie Street, North York, ON M2K 1E1 0.78km -
Canadian Medicalert Foundation
2005 Sheppard Avenue E, North York, ON M2J 5B4 2.88km -
Sunnybrook Health Sciences Centre
2075 Bayview Avenue, Toronto, ON M4N 3M5 5.38km
- 3 bath
- 3 bed
- 1500 sqft
169E Finch Avenue East, Toronto, Ontario • M2N 4R8 • Willowdale East



