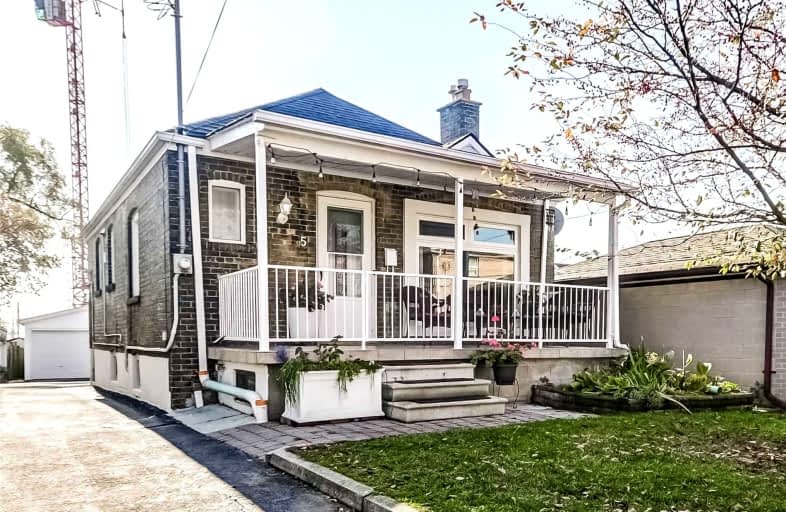Car-Dependent
- Most errands require a car.
44
/100
Excellent Transit
- Most errands can be accomplished by public transportation.
76
/100
Very Bikeable
- Most errands can be accomplished on bike.
77
/100

Fairbank Memorial Community School
Elementary: Public
0.54 km
Fairbank Public School
Elementary: Public
0.34 km
St John Bosco Catholic School
Elementary: Catholic
0.85 km
D'Arcy McGee Catholic School
Elementary: Catholic
0.92 km
Sts Cosmas and Damian Catholic School
Elementary: Catholic
1.34 km
St Thomas Aquinas Catholic School
Elementary: Catholic
0.61 km
Vaughan Road Academy
Secondary: Public
1.41 km
Oakwood Collegiate Institute
Secondary: Public
2.35 km
George Harvey Collegiate Institute
Secondary: Public
2.11 km
John Polanyi Collegiate Institute
Secondary: Public
2.58 km
York Memorial Collegiate Institute
Secondary: Public
2.01 km
Dante Alighieri Academy
Secondary: Catholic
1.62 km
-
Cedarvale Playground
41 Markdale Ave, Toronto ON 1.85km -
Cedarvale Dog Park
Toronto ON 1.94km -
Earlscourt Park
1200 Lansdowne Ave, Toronto ON M6H 3Z8 2.5km
-
TD Bank Financial Group
1416 Eglinton Ave W (at Marlee Ave), Toronto ON M6C 2E5 1.11km -
CIBC
750 Lawrence Ave W, Toronto ON M6A 1B8 2.2km -
TD Bank Financial Group
3140 Dufferin St (at Apex Rd.), Toronto ON M6A 2T1 2.29km














