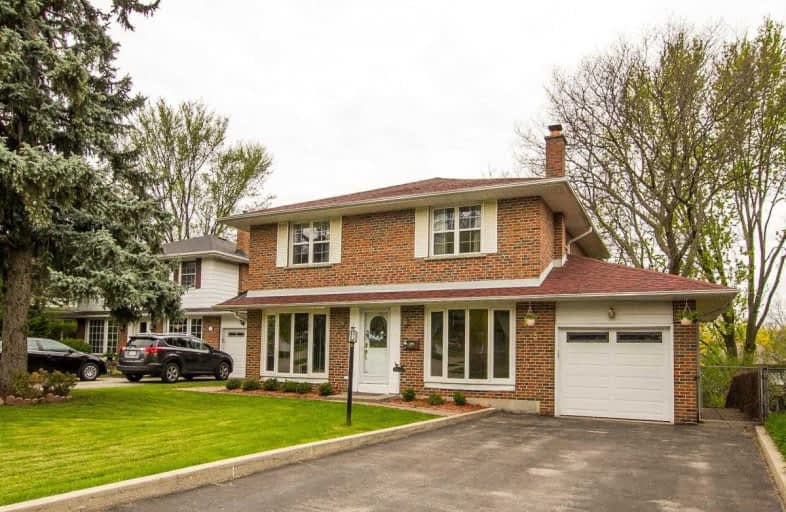
Woodbine Middle School
Elementary: Public
1.15 km
Shaughnessy Public School
Elementary: Public
0.19 km
Lescon Public School
Elementary: Public
1.12 km
St Timothy Catholic School
Elementary: Catholic
0.28 km
Dallington Public School
Elementary: Public
0.65 km
Forest Manor Public School
Elementary: Public
0.64 km
North East Year Round Alternative Centre
Secondary: Public
1.19 km
Pleasant View Junior High School
Secondary: Public
2.18 km
Windfields Junior High School
Secondary: Public
2.38 km
École secondaire Étienne-Brûlé
Secondary: Public
2.72 km
George S Henry Academy
Secondary: Public
1.22 km
Georges Vanier Secondary School
Secondary: Public
1.27 km
$X,XXX,XXX
- — bath
- — bed
- — sqft
991 Old Cummer Avenue, Toronto, Ontario • M2H 1W5 • Bayview Woods-Steeles



