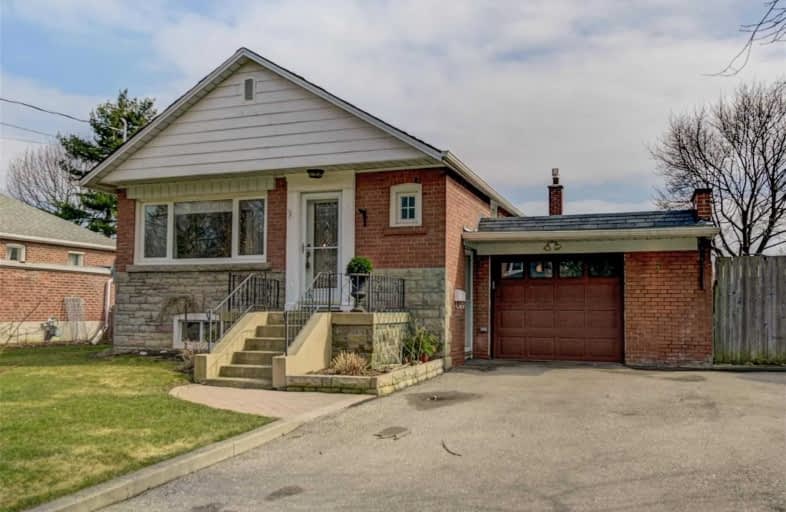
Cliffside Public School
Elementary: Public
0.39 km
Chine Drive Public School
Elementary: Public
0.85 km
Immaculate Heart of Mary Catholic School
Elementary: Catholic
1.63 km
St Theresa Shrine Catholic School
Elementary: Catholic
1.43 km
Birch Cliff Heights Public School
Elementary: Public
1.10 km
John A Leslie Public School
Elementary: Public
1.26 km
Caring and Safe Schools LC3
Secondary: Public
2.91 km
South East Year Round Alternative Centre
Secondary: Public
2.92 km
Scarborough Centre for Alternative Studi
Secondary: Public
2.91 km
Birchmount Park Collegiate Institute
Secondary: Public
1.21 km
Blessed Cardinal Newman Catholic School
Secondary: Catholic
1.44 km
R H King Academy
Secondary: Public
2.28 km
$
$999,000
- 2 bath
- 2 bed
148 North Bonnington Avenue, Toronto, Ontario • M1K 1Y1 • Clairlea-Birchmount
$
$1,099,000
- 1 bath
- 2 bed
146 Fallingbrook Road West, Toronto, Ontario • M1N 2T6 • Birchcliffe-Cliffside














