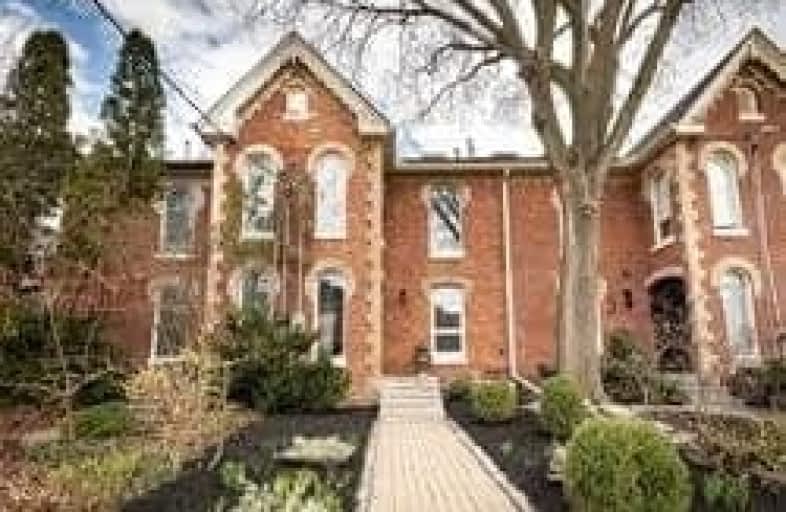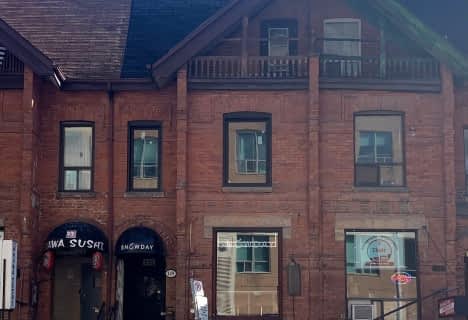
Msgr Fraser College (OL Lourdes Campus)
Elementary: Catholic
0.39 km
Sprucecourt Junior Public School
Elementary: Public
0.52 km
Winchester Junior and Senior Public School
Elementary: Public
0.08 km
Lord Dufferin Junior and Senior Public School
Elementary: Public
0.60 km
Our Lady of Lourdes Catholic School
Elementary: Catholic
0.36 km
Rose Avenue Junior Public School
Elementary: Public
0.54 km
Msgr Fraser College (St. Martin Campus)
Secondary: Catholic
0.49 km
Native Learning Centre
Secondary: Public
0.79 km
Collège français secondaire
Secondary: Public
0.69 km
Msgr Fraser-Isabella
Secondary: Catholic
0.70 km
Jarvis Collegiate Institute
Secondary: Public
0.56 km
Rosedale Heights School of the Arts
Secondary: Public
0.96 km
$
$4,000
- 2 bath
- 3 bed
- 1100 sqft
13 Portneuf Court, Toronto, Ontario • M5A 4E4 • Waterfront Communities C08
$
$4,950
- 2 bath
- 3 bed
- 1100 sqft
Upper-55 Sullivan Street, Toronto, Ontario • M5T 1C2 • Kensington-Chinatown
$
$4,795
- 2 bath
- 3 bed
- 1500 sqft
2nd/3-449 Church Street, Toronto, Ontario • M4Y 2C5 • Church-Yonge Corridor













