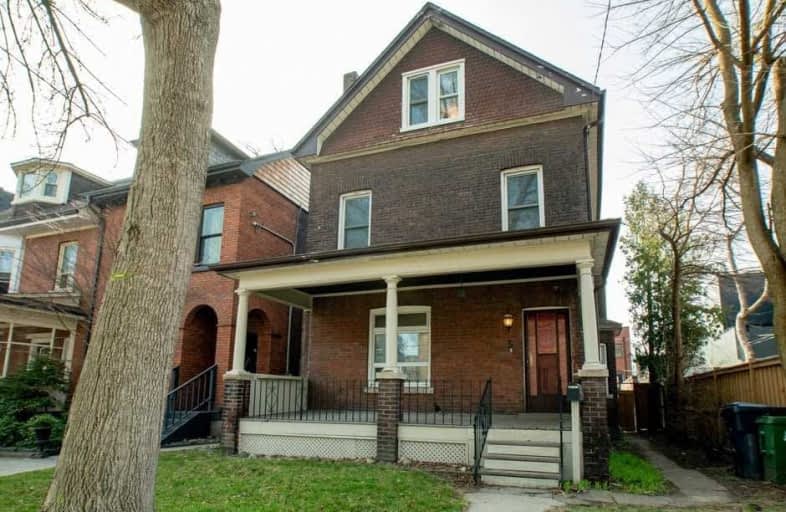
Quest Alternative School Senior
Elementary: Public
0.47 km
First Nations School of Toronto Junior Senior
Elementary: Public
0.53 km
Queen Alexandra Middle School
Elementary: Public
0.55 km
Dundas Junior Public School
Elementary: Public
0.53 km
Pape Avenue Junior Public School
Elementary: Public
0.95 km
Withrow Avenue Junior Public School
Elementary: Public
0.47 km
Msgr Fraser College (St. Martin Campus)
Secondary: Catholic
0.99 km
Inglenook Community School
Secondary: Public
1.47 km
SEED Alternative
Secondary: Public
0.49 km
Eastdale Collegiate Institute
Secondary: Public
0.28 km
CALC Secondary School
Secondary: Public
1.20 km
Rosedale Heights School of the Arts
Secondary: Public
1.40 km



