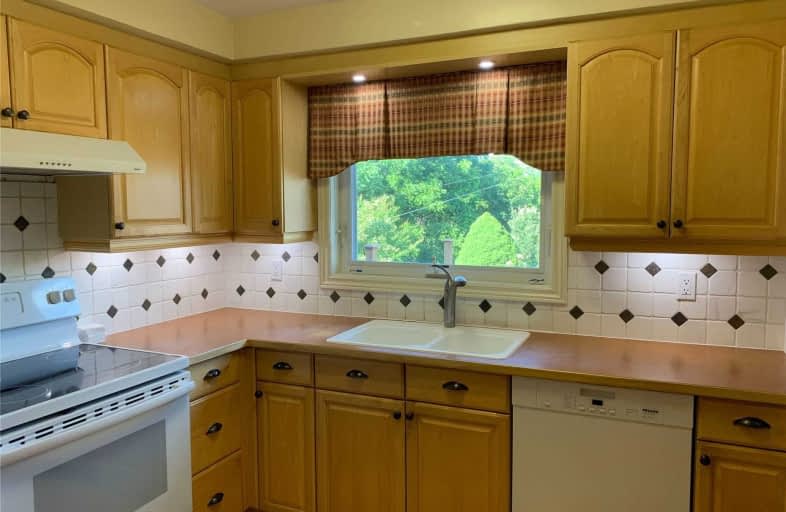
Gracefield Public School
Elementary: Public
0.95 km
Amesbury Middle School
Elementary: Public
0.80 km
Weston Memorial Junior Public School
Elementary: Public
0.59 km
C R Marchant Middle School
Elementary: Public
0.96 km
Brookhaven Public School
Elementary: Public
0.60 km
St Bernard Catholic School
Elementary: Catholic
0.33 km
Frank Oke Secondary School
Secondary: Public
3.59 km
York Humber High School
Secondary: Public
1.91 km
Blessed Archbishop Romero Catholic Secondary School
Secondary: Catholic
3.20 km
Weston Collegiate Institute
Secondary: Public
0.61 km
York Memorial Collegiate Institute
Secondary: Public
2.66 km
Chaminade College School
Secondary: Catholic
0.71 km


