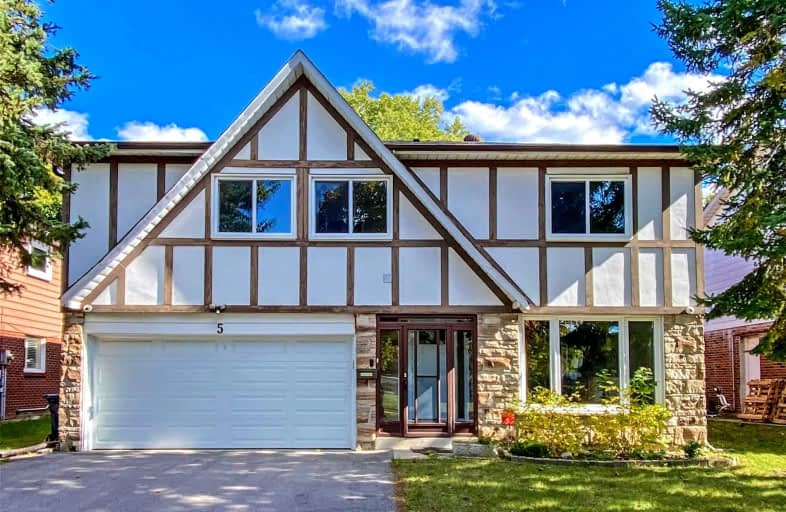
Don Valley Middle School
Elementary: Public
0.52 km
Our Lady of Guadalupe Catholic School
Elementary: Catholic
0.61 km
St Matthias Catholic School
Elementary: Catholic
0.48 km
Cresthaven Public School
Elementary: Public
0.92 km
Lescon Public School
Elementary: Public
0.98 km
Crestview Public School
Elementary: Public
0.16 km
North East Year Round Alternative Centre
Secondary: Public
1.23 km
Msgr Fraser College (Northeast)
Secondary: Catholic
2.01 km
Pleasant View Junior High School
Secondary: Public
2.22 km
George S Henry Academy
Secondary: Public
3.25 km
Georges Vanier Secondary School
Secondary: Public
1.06 km
A Y Jackson Secondary School
Secondary: Public
1.83 km
$
$1,698,800
- 2 bath
- 4 bed
- 2000 sqft
58 Clareville Crescent, Toronto, Ontario • M2J 2C1 • Don Valley Village
$
$2,089,000
- 5 bath
- 4 bed
- 3500 sqft
22 Breanna Court, Toronto, Ontario • M2H 3N8 • Bayview Woods-Steeles














