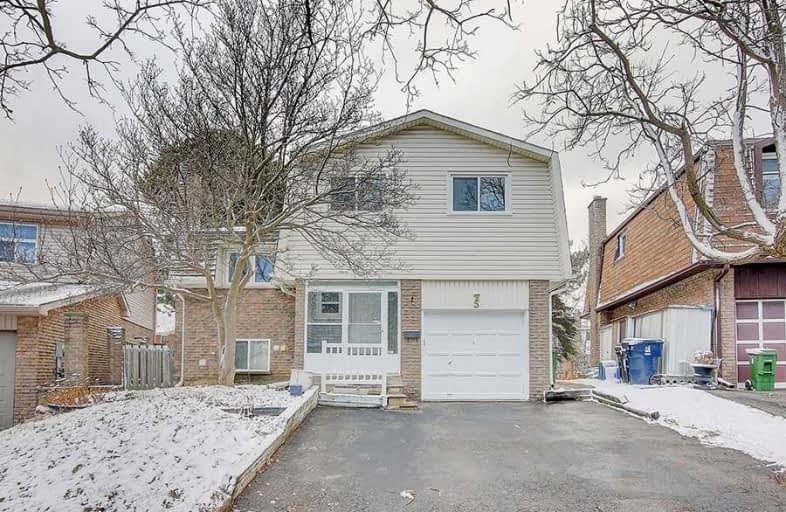
St Rene Goupil Catholic School
Elementary: Catholic
0.97 km
St Marguerite Bourgeoys Catholic Catholic School
Elementary: Catholic
0.34 km
Milliken Public School
Elementary: Public
0.66 km
Agnes Macphail Public School
Elementary: Public
1.21 km
Alexmuir Junior Public School
Elementary: Public
0.24 km
Brimwood Boulevard Junior Public School
Elementary: Public
1.12 km
Delphi Secondary Alternative School
Secondary: Public
1.41 km
Msgr Fraser-Midland
Secondary: Catholic
1.09 km
Sir William Osler High School
Secondary: Public
1.46 km
Francis Libermann Catholic High School
Secondary: Catholic
1.17 km
Mary Ward Catholic Secondary School
Secondary: Catholic
1.24 km
Albert Campbell Collegiate Institute
Secondary: Public
1.25 km


