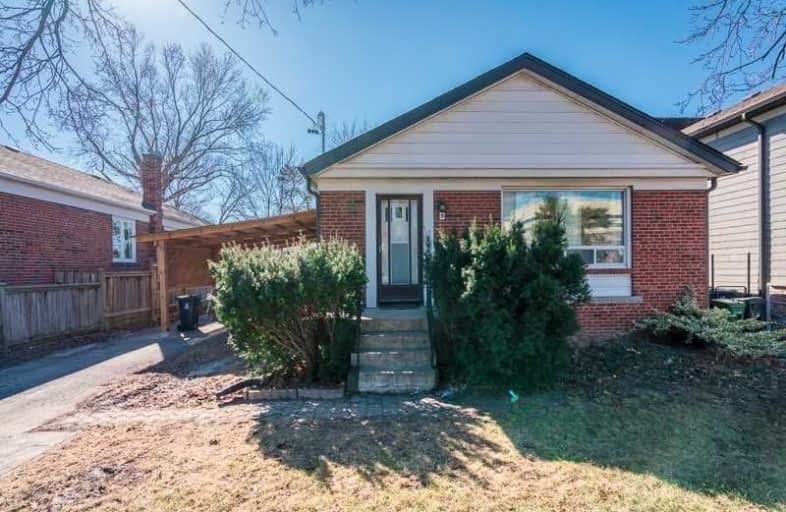
West Glen Junior School
Elementary: Public
1.65 km
St Elizabeth Catholic School
Elementary: Catholic
0.17 km
Eatonville Junior School
Elementary: Public
0.86 km
Bloorlea Middle School
Elementary: Public
0.20 km
Bloordale Middle School
Elementary: Public
1.33 km
Wedgewood Junior School
Elementary: Public
1.29 km
Etobicoke Year Round Alternative Centre
Secondary: Public
0.46 km
Burnhamthorpe Collegiate Institute
Secondary: Public
1.50 km
Silverthorn Collegiate Institute
Secondary: Public
1.98 km
Etobicoke Collegiate Institute
Secondary: Public
3.12 km
Martingrove Collegiate Institute
Secondary: Public
4.17 km
Michael Power/St Joseph High School
Secondary: Catholic
3.41 km



