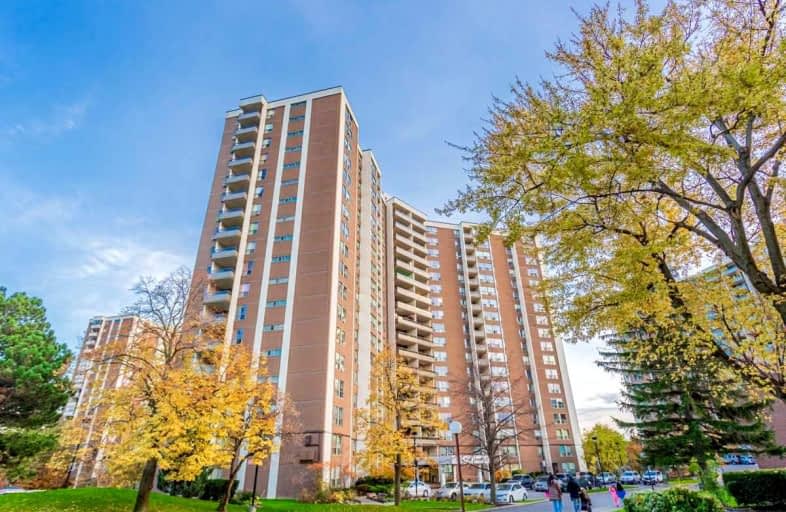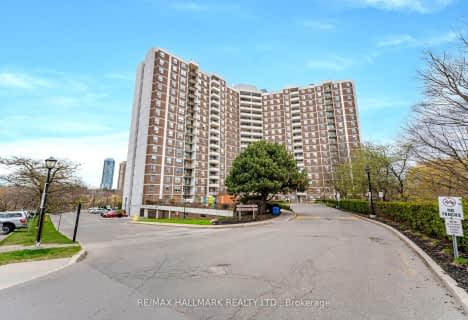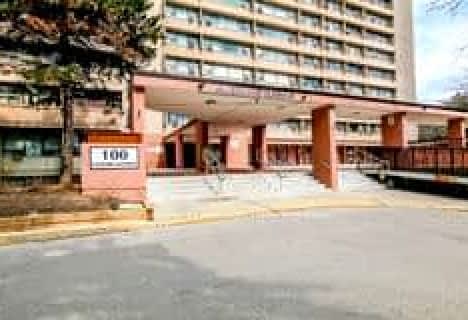Car-Dependent
- Most errands require a car.
Good Transit
- Some errands can be accomplished by public transportation.
Somewhat Bikeable
- Most errands require a car.

Presteign Heights Elementary School
Elementary: PublicCanadian Martyrs Catholic School
Elementary: CatholicSt John XXIII Catholic School
Elementary: CatholicGateway Public School
Elementary: PublicGrenoble Public School
Elementary: PublicValley Park Middle School
Elementary: PublicEast York Alternative Secondary School
Secondary: PublicSchool of Life Experience
Secondary: PublicDanforth Collegiate Institute and Technical School
Secondary: PublicEast York Collegiate Institute
Secondary: PublicDon Mills Collegiate Institute
Secondary: PublicMarc Garneau Collegiate Institute
Secondary: Public-
Jawny Bakers Restaurant
804 O'Connor Drive, Toronto, ON M4B 2S9 1.15km -
DV Bar Bistro
175 Wynford Drive, Toronto, ON M3C 1J3 1.5km -
Skara Greek Cuisine
1050 Coxwell Avenue, East York, ON M4C 3G5 1.68km
-
Tim Hortons
751 Don Mills Road, Toronto, ON M3C 1S3 0.94km -
Nostalgia Coffee Company
855 O'Connor Drive, Toronto, ON M4B 2S7 1.17km -
Balzac’s
197 Bartley Drive, Toronto, ON M4A 1E6 1.29km
-
Shoppers Drug Mart
1500 Woodbine Ave E, Toronto, ON M4C 5J2 1.45km -
Shoppers Drug Mart
45 Overlea Boulevard, Toronto, ON M4H 1C3 1.8km -
Victoria Park Pharmacy
1314 Av Victoria Park, East York, ON M4B 2L4 2.13km
-
Pimentón
19 Curity Avenue, Unit 14, Toronto, ON M4B 1X4 0.7km -
Kabul Restaurant and Bakery
747 Don Mills Road, Toronto, ON M3C 1T2 0.8km -
Pho 2 Go
747 Don Mills Road, Unit 22C, Toronto, ON M3C 1T2 0.81km
-
East York Town Centre
45 Overlea Boulevard, Toronto, ON M4H 1C3 2.14km -
Eglinton Square
1 Eglinton Square, Toronto, ON M1L 2K1 2.29km -
Golden Mile Shopping Centre
1880 Eglinton Avenue E, Scarborough, ON M1L 2L1 2.54km
-
Sunny Supermarket
747 Don Mills Road, Unit 60, North York, ON M3C 1T2 0.91km -
Fresh Choice Store
809 O'Connor Drive, Toronto, ON M4B 2S7 1.18km -
Real Canadian Superstore
825 Don Mills Road, Toronto, ON M3C 1V4 1.57km
-
LCBO - Coxwell
1009 Coxwell Avenue, East York, ON M4C 3G4 1.67km -
LCBO - Leaside
147 Laird Dr, Laird and Eglinton, East York, ON M4G 4K1 3.06km -
LCBO
195 The Donway W, Toronto, ON M3C 0H6 3.23km
-
Esso
561 O'connor Drive, East York, ON M4C 2Z7 1.61km -
Mister Transmission
1656 O'Connor Drive, North York, ON M4A 1W4 1.66km -
Esso
843 Don Mills Road, North York, ON M3C 1V4 1.7km
-
Cineplex Odeon Eglinton Town Centre Cinemas
22 Lebovic Avenue, Toronto, ON M1L 4V9 3.05km -
Cineplex VIP Cinemas
12 Marie Labatte Road, unit B7, Toronto, ON M3C 0H9 3.05km -
Funspree
Toronto, ON M4M 3A7 4.69km
-
Toronto Public Library
29 Saint Dennis Drive, Toronto, ON M3C 3J3 0.9km -
Toronto Public Library
48 Thorncliffe Park Drive, Toronto, ON M4H 1J7 1.74km -
S. Walter Stewart Library
170 Memorial Park Ave, Toronto, ON M4J 2K5 2.21km
-
Michael Garron Hospital
825 Coxwell Avenue, East York, ON M4C 3E7 2.41km -
Providence Healthcare
3276 Saint Clair Avenue E, Toronto, ON M1L 1W1 3.24km -
Sunnybrook Health Sciences Centre
2075 Bayview Avenue, Toronto, ON M4N 3M5 4.27km
-
E.T. Seton Park
Overlea Ave (Don Mills Rd), Toronto ON 1.71km -
Four Oaks Gate Park
1.94km -
Taylor Creek Park
200 Dawes Rd (at Crescent Town Rd.), Toronto ON M4C 5M8 2.22km
-
RBC Royal Bank
65 Overlea Blvd, Toronto ON M4H 1P1 1.55km -
BMO Bank of Montreal
1900 Eglinton Ave E (btw Pharmacy Ave. & Hakimi Ave.), Toronto ON M1L 2L9 2.84km -
TD Bank Financial Group
2020 Eglinton Ave E, Scarborough ON M1L 2M6 3.88km
More about this building
View 5 Vicora Linkway, Toronto- 2 bath
- 3 bed
- 1000 sqft
501-60 Pavane Linkway Lane, Toronto, Ontario • M3C 1A1 • Flemingdon Park
- 2 bath
- 3 bed
- 1000 sqft
2010-60 Pavane Link Way, Toronto, Ontario • M3C 2Y6 • Flemingdon Park
- — bath
- — bed
- — sqft
401-20 Edgecliffe Golfway, Toronto, Ontario • M3C 3A4 • Flemingdon Park
- 2 bath
- 3 bed
- 1000 sqft
317-20 Edgecliff Golfway, Toronto, Ontario • M6S 3P8 • Flemingdon Park
- 2 bath
- 3 bed
- 1000 sqft
314-10 Edgecliff Golfway, Toronto, Ontario • M3C 3A3 • Flemingdon Park
- 2 bath
- 3 bed
- 1000 sqft
606-20 Edgecliff Golfway, Toronto, Ontario • M3C 3A4 • Flemingdon Park
- 2 bath
- 3 bed
- 900 sqft
604-100 Leeward Glenway, Toronto, Ontario • M3C 2Z1 • Flemingdon Park











