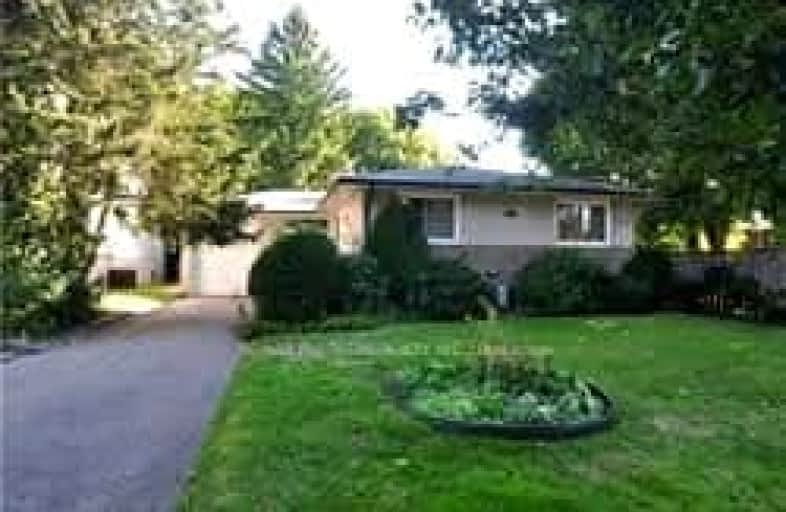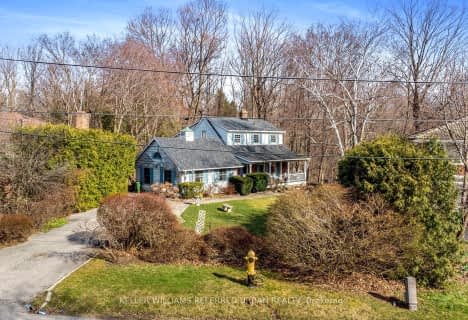Car-Dependent
- Most errands require a car.
Good Transit
- Some errands can be accomplished by public transportation.
Bikeable
- Some errands can be accomplished on bike.

Blessed Trinity Catholic School
Elementary: CatholicSt Gabriel Catholic Catholic School
Elementary: CatholicFinch Public School
Elementary: PublicHollywood Public School
Elementary: PublicElkhorn Public School
Elementary: PublicBayview Middle School
Elementary: PublicAvondale Secondary Alternative School
Secondary: PublicSt Andrew's Junior High School
Secondary: PublicWindfields Junior High School
Secondary: PublicSt. Joseph Morrow Park Catholic Secondary School
Secondary: CatholicCardinal Carter Academy for the Arts
Secondary: CatholicEarl Haig Secondary School
Secondary: Public-
Clarinda Park
420 Clarinda Dr, Toronto ON 1.51km -
East Don Parklands
Leslie St (btwn Steeles & Sheppard), Toronto ON 1.59km -
Glendora Park
201 Glendora Ave (Willowdale Ave), Toronto ON 1.78km
-
TD Bank Financial Group
312 Sheppard Ave E, North York ON M2N 3B4 1.32km -
TD Bank Financial Group
686 Finch Ave E (btw Bayview Ave & Leslie St), North York ON M2K 2E6 1.56km -
TD Bank Financial Group
5650 Yonge St (at Finch Ave.), North York ON M2M 4G3 2.21km
- 4 bath
- 3 bed
- 2500 sqft
95 Nipigon Avenue, Toronto, Ontario • M2M 2W3 • Newtonbrook East
- 5 bath
- 4 bed
- 3000 sqft
32 Queen Magdalene Place, Toronto, Ontario • M2H 0A6 • Hillcrest Village
- 2 bath
- 4 bed
- 2000 sqft
58 Clareville Crescent, Toronto, Ontario • M2J 2C1 • Don Valley Village
- 3 bath
- 3 bed
- 2000 sqft
1041 Lillian Street, Toronto, Ontario • M2M 3G1 • Newtonbrook East
- 3 bath
- 4 bed
- 1100 sqft
857 Willowdale Avenue, Toronto, Ontario • M2M 3B9 • Newtonbrook East














