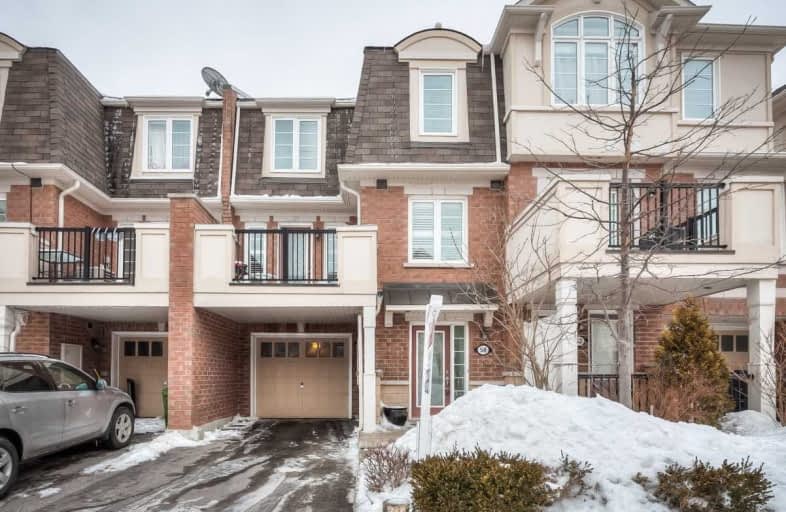
St Joachim Catholic School
Elementary: Catholic
0.58 km
General Brock Public School
Elementary: Public
0.59 km
Danforth Gardens Public School
Elementary: Public
1.20 km
Regent Heights Public School
Elementary: Public
1.21 km
Clairlea Public School
Elementary: Public
1.21 km
Our Lady of Fatima Catholic School
Elementary: Catholic
1.22 km
Caring and Safe Schools LC3
Secondary: Public
2.42 km
South East Year Round Alternative Centre
Secondary: Public
2.47 km
Scarborough Centre for Alternative Studi
Secondary: Public
2.37 km
Birchmount Park Collegiate Institute
Secondary: Public
2.71 km
Jean Vanier Catholic Secondary School
Secondary: Catholic
2.96 km
SATEC @ W A Porter Collegiate Institute
Secondary: Public
0.48 km




