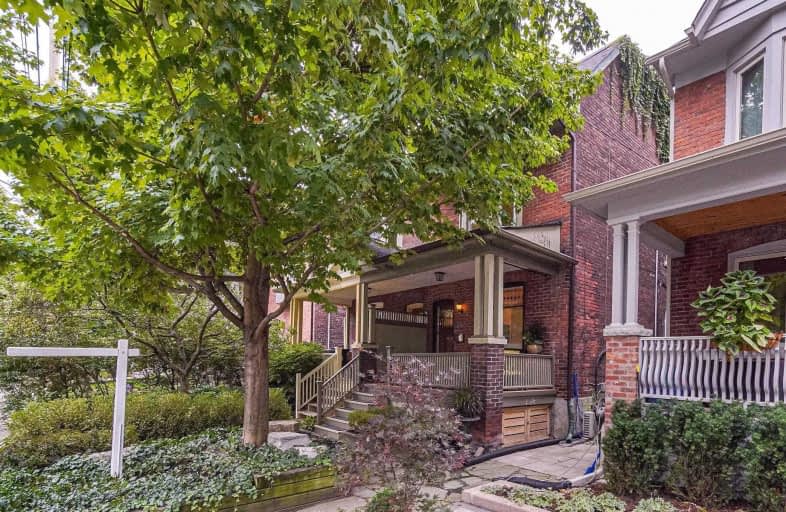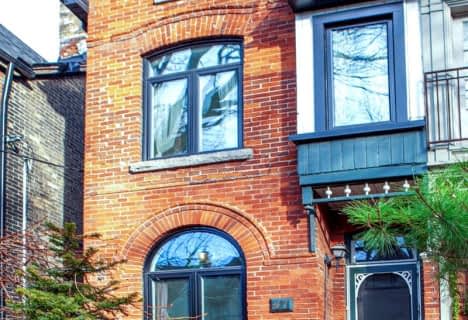
East Alternative School of Toronto
Elementary: Public
0.93 km
Bruce Public School
Elementary: Public
0.36 km
St Joseph Catholic School
Elementary: Catholic
0.42 km
Blake Street Junior Public School
Elementary: Public
0.93 km
Leslieville Junior Public School
Elementary: Public
0.48 km
Morse Street Junior Public School
Elementary: Public
0.53 km
First Nations School of Toronto
Secondary: Public
1.71 km
SEED Alternative
Secondary: Public
1.18 km
Eastdale Collegiate Institute
Secondary: Public
1.08 km
Subway Academy I
Secondary: Public
1.71 km
St Patrick Catholic Secondary School
Secondary: Catholic
1.75 km
Riverdale Collegiate Institute
Secondary: Public
0.70 km
$
$1,298,000
- 4 bath
- 5 bed
454 Gerrard Street East, Toronto, Ontario • M5A 2H2 • Cabbagetown-South St. James Town









