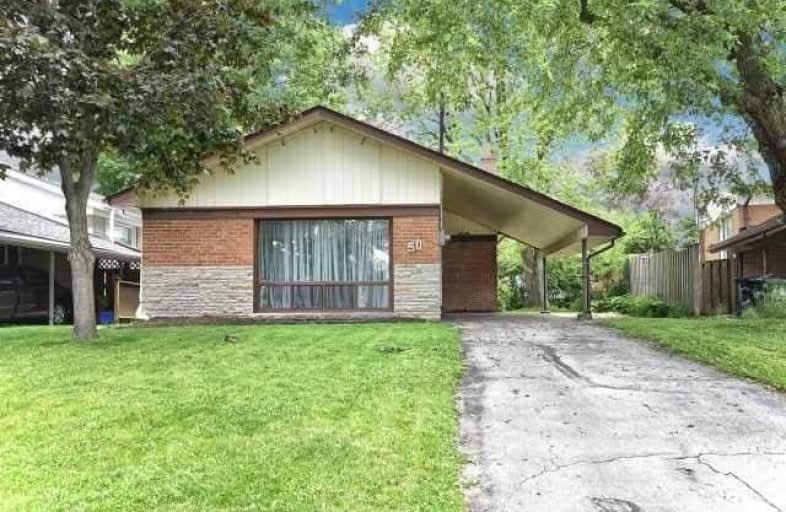
Glen Ravine Junior Public School
Elementary: Public
0.80 km
Hunter's Glen Junior Public School
Elementary: Public
0.48 km
Charles Gordon Senior Public School
Elementary: Public
0.50 km
Lord Roberts Junior Public School
Elementary: Public
0.87 km
Knob Hill Public School
Elementary: Public
0.36 km
St Albert Catholic School
Elementary: Catholic
0.59 km
Caring and Safe Schools LC3
Secondary: Public
1.91 km
ÉSC Père-Philippe-Lamarche
Secondary: Catholic
1.28 km
South East Year Round Alternative Centre
Secondary: Public
1.88 km
Bendale Business & Technical Institute
Secondary: Public
1.38 km
David and Mary Thomson Collegiate Institute
Secondary: Public
1.01 km
Jean Vanier Catholic Secondary School
Secondary: Catholic
0.94 km





