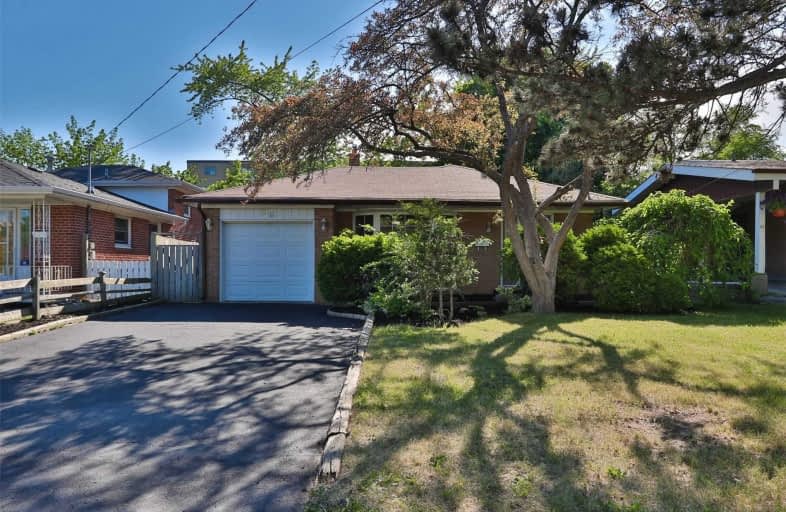
3D Walkthrough

Robert Service Senior Public School
Elementary: Public
1.04 km
St Theresa Shrine Catholic School
Elementary: Catholic
0.73 km
Anson Park Public School
Elementary: Public
0.46 km
H A Halbert Junior Public School
Elementary: Public
1.04 km
Fairmount Public School
Elementary: Public
0.96 km
John A Leslie Public School
Elementary: Public
1.03 km
Caring and Safe Schools LC3
Secondary: Public
1.30 km
ÉSC Père-Philippe-Lamarche
Secondary: Catholic
1.91 km
South East Year Round Alternative Centre
Secondary: Public
1.28 km
Scarborough Centre for Alternative Studi
Secondary: Public
1.33 km
Blessed Cardinal Newman Catholic School
Secondary: Catholic
0.83 km
R H King Academy
Secondary: Public
0.41 km

