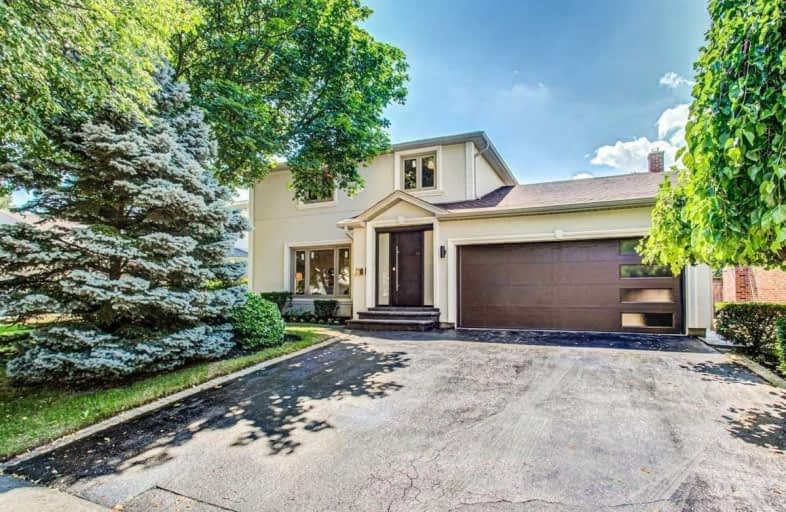
École élémentaire Étienne-Brûlé
Elementary: Public
0.23 km
Harrison Public School
Elementary: Public
0.96 km
Rippleton Public School
Elementary: Public
1.34 km
Denlow Public School
Elementary: Public
0.71 km
Windfields Junior High School
Elementary: Public
0.63 km
Dunlace Public School
Elementary: Public
1.34 km
St Andrew's Junior High School
Secondary: Public
1.60 km
Windfields Junior High School
Secondary: Public
0.62 km
École secondaire Étienne-Brûlé
Secondary: Public
0.23 km
George S Henry Academy
Secondary: Public
2.89 km
York Mills Collegiate Institute
Secondary: Public
0.28 km
Don Mills Collegiate Institute
Secondary: Public
2.96 km
$
$2,799,000
- 7 bath
- 5 bed
- 3500 sqft
222 Hollywood Avenue, Toronto, Ontario • M2N 3K6 • Willowdale East














