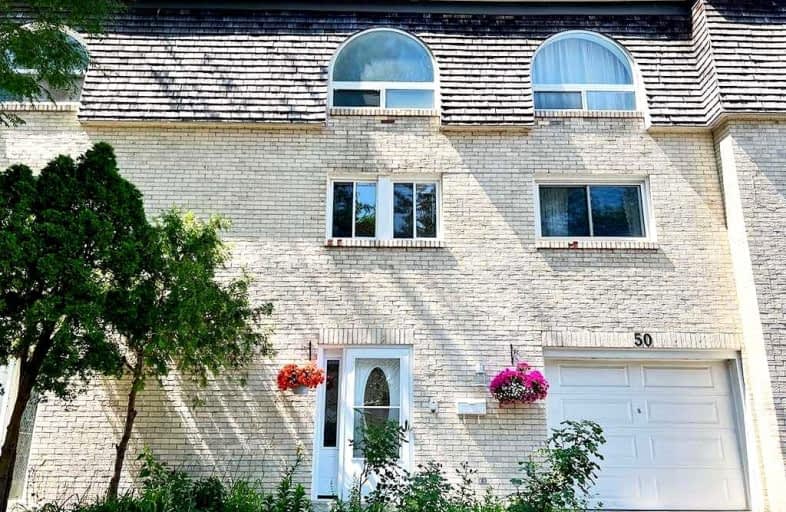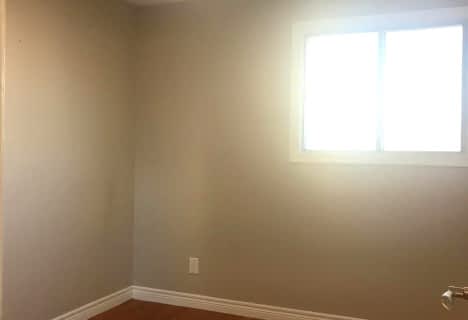
Ernest Public School
Elementary: PublicChester Le Junior Public School
Elementary: PublicCherokee Public School
Elementary: PublicPleasant View Junior High School
Elementary: PublicSt. Kateri Tekakwitha Catholic School
Elementary: CatholicKingslake Public School
Elementary: PublicNorth East Year Round Alternative Centre
Secondary: PublicPleasant View Junior High School
Secondary: PublicMsgr Fraser College (Midland North)
Secondary: CatholicGeorges Vanier Secondary School
Secondary: PublicL'Amoreaux Collegiate Institute
Secondary: PublicSir John A Macdonald Collegiate Institute
Secondary: Public- 2 bath
- 3 bed
- 1200 sqft
318-2100 Bridletowne Circle, Toronto, Ontario • M1W 0A6 • L'Amoreaux
- 2 bath
- 3 bed
- 1000 sqft
208-200 Chester Le Boulevard, Toronto, Ontario • M1W 0A9 • L'Amoreaux
- 2 bath
- 3 bed
- 1200 sqft
301-2100 Bridletowne Circle, Toronto, Ontario • M1W 2L1 • L'Amoreaux
- 2 bath
- 3 bed
- 1200 sqft
112-3740 Don Mills Road, Toronto, Ontario • M2H 3J2 • Hillcrest Village
- 2 bath
- 3 bed
- 1000 sqft
121-69 Godstone Road, Toronto, Ontario • M2J 3C8 • Don Valley Village
- 2 bath
- 3 bed
- 1200 sqft
285-165 Cherokee Boulevard, Toronto, Ontario • M2J 4T7 • Pleasant View














