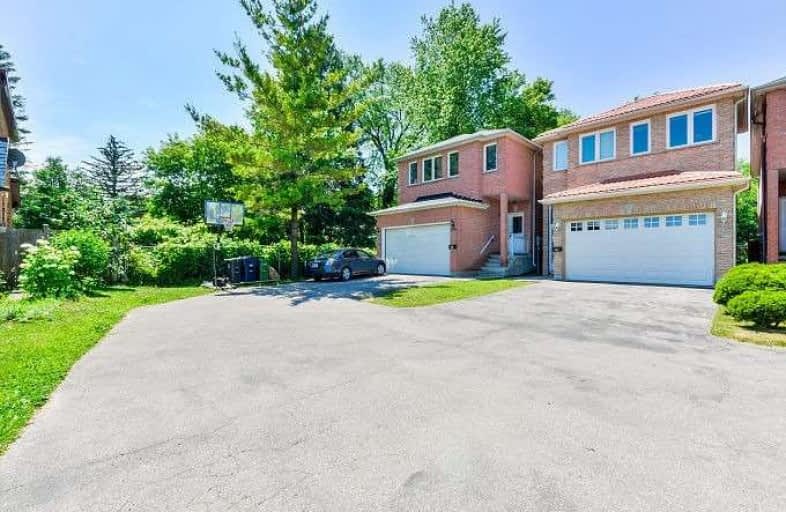
Poplar Road Junior Public School
Elementary: Public
1.46 km
West Hill Public School
Elementary: Public
1.19 km
St Malachy Catholic School
Elementary: Catholic
1.16 km
St Martin De Porres Catholic School
Elementary: Catholic
0.82 km
William G Miller Junior Public School
Elementary: Public
1.05 km
Joseph Brant Senior Public School
Elementary: Public
0.29 km
Native Learning Centre East
Secondary: Public
2.60 km
Maplewood High School
Secondary: Public
1.58 km
West Hill Collegiate Institute
Secondary: Public
1.66 km
Sir Oliver Mowat Collegiate Institute
Secondary: Public
3.23 km
St John Paul II Catholic Secondary School
Secondary: Catholic
3.37 km
Sir Wilfrid Laurier Collegiate Institute
Secondary: Public
2.53 km




