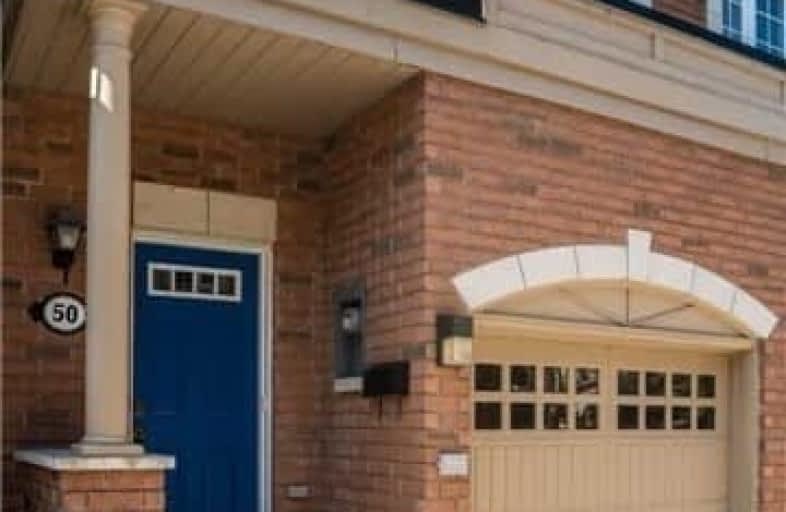
Valleyfield Junior School
Elementary: Public
1.52 km
Pelmo Park Public School
Elementary: Public
1.09 km
St Eugene Catholic School
Elementary: Catholic
1.58 km
St John the Evangelist Catholic School
Elementary: Catholic
0.34 km
C R Marchant Middle School
Elementary: Public
1.12 km
H J Alexander Community School
Elementary: Public
0.54 km
School of Experiential Education
Secondary: Public
1.67 km
York Humber High School
Secondary: Public
2.41 km
Scarlett Heights Entrepreneurial Academy
Secondary: Public
1.69 km
Don Bosco Catholic Secondary School
Secondary: Catholic
1.92 km
Weston Collegiate Institute
Secondary: Public
1.36 km
St. Basil-the-Great College School
Secondary: Catholic
2.62 km


