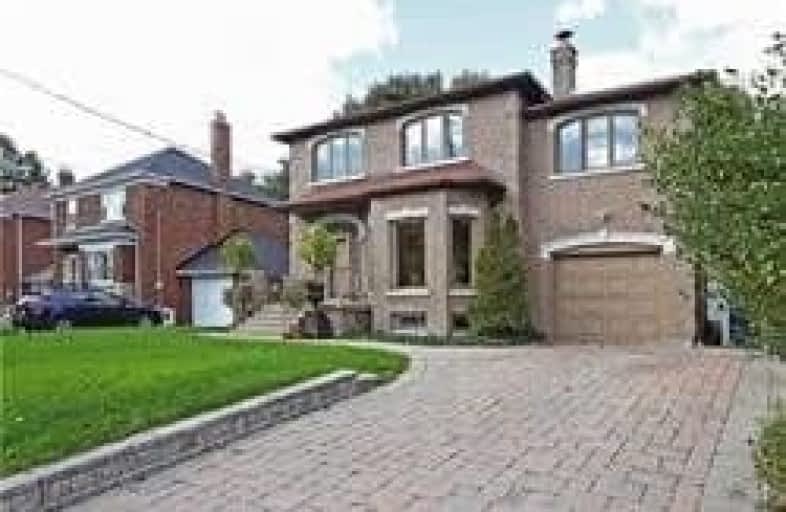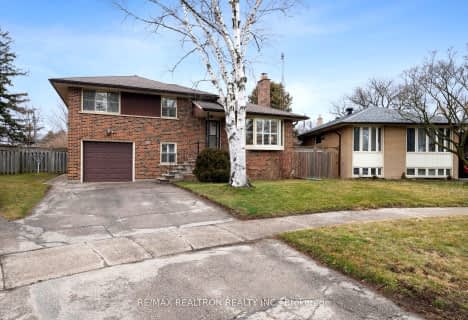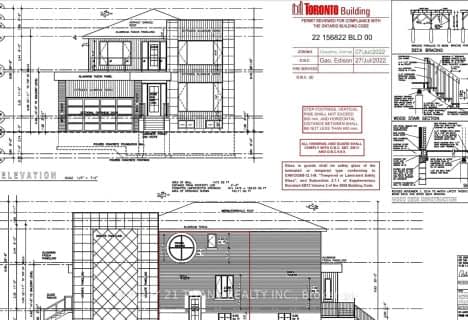
Cliffside Public School
Elementary: Public
0.51 km
Chine Drive Public School
Elementary: Public
1.13 km
Immaculate Heart of Mary Catholic School
Elementary: Catholic
1.39 km
St Theresa Shrine Catholic School
Elementary: Catholic
1.70 km
Birch Cliff Heights Public School
Elementary: Public
0.98 km
John A Leslie Public School
Elementary: Public
1.50 km
Caring and Safe Schools LC3
Secondary: Public
3.13 km
South East Year Round Alternative Centre
Secondary: Public
3.15 km
Scarborough Centre for Alternative Studi
Secondary: Public
3.12 km
Birchmount Park Collegiate Institute
Secondary: Public
1.00 km
Blessed Cardinal Newman Catholic School
Secondary: Catholic
1.72 km
R H King Academy
Secondary: Public
2.56 km
$
$1,899,900
- 4 bath
- 4 bed
- 2000 sqft
141 Kalmar Avenue, Toronto, Ontario • M1N 3G6 • Birchcliffe-Cliffside
$
$1,690,000
- 5 bath
- 4 bed
- 2500 sqft
119 Preston Street, Toronto, Ontario • M1N 3N4 • Birchcliffe-Cliffside












