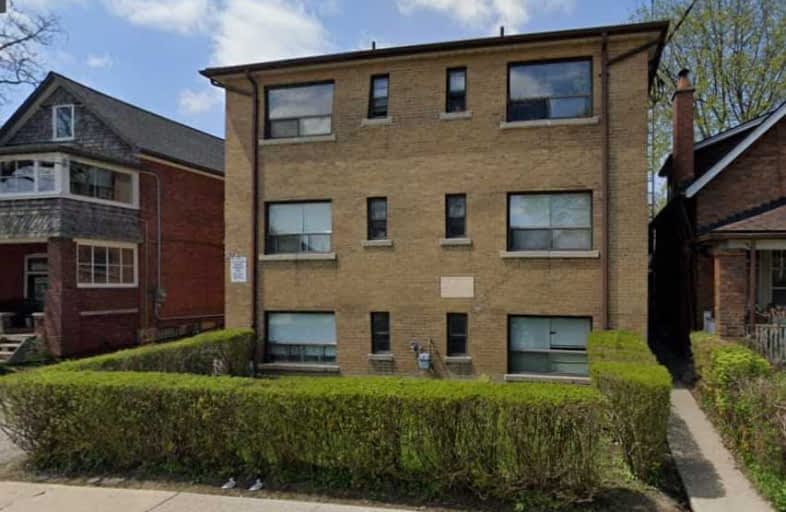
The Holy Trinity Catholic School
Elementary: Catholic
1.28 km
Seventh Street Junior School
Elementary: Public
0.23 km
St Teresa Catholic School
Elementary: Catholic
0.63 km
St Leo Catholic School
Elementary: Catholic
1.75 km
Second Street Junior Middle School
Elementary: Public
0.58 km
John English Junior Middle School
Elementary: Public
1.52 km
Etobicoke Year Round Alternative Centre
Secondary: Public
5.57 km
Lakeshore Collegiate Institute
Secondary: Public
1.47 km
Etobicoke School of the Arts
Secondary: Public
3.54 km
Etobicoke Collegiate Institute
Secondary: Public
5.92 km
Father John Redmond Catholic Secondary School
Secondary: Catholic
1.31 km
Bishop Allen Academy Catholic Secondary School
Secondary: Catholic
3.89 km


