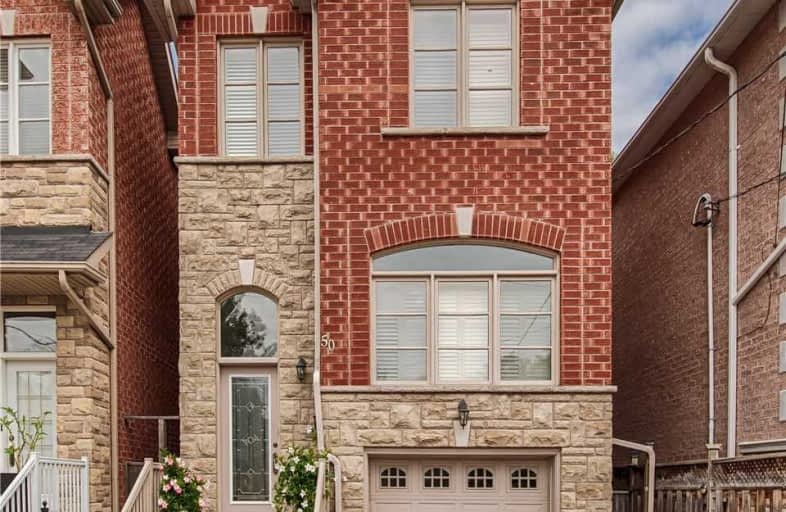
Bala Avenue Community School
Elementary: Public
1.21 km
Amesbury Middle School
Elementary: Public
1.08 km
Weston Memorial Junior Public School
Elementary: Public
0.94 km
Brookhaven Public School
Elementary: Public
0.47 km
Portage Trail Community School
Elementary: Public
1.11 km
St Bernard Catholic School
Elementary: Catholic
0.27 km
Frank Oke Secondary School
Secondary: Public
3.02 km
York Humber High School
Secondary: Public
1.39 km
Blessed Archbishop Romero Catholic Secondary School
Secondary: Catholic
2.67 km
Weston Collegiate Institute
Secondary: Public
0.81 km
York Memorial Collegiate Institute
Secondary: Public
2.25 km
Chaminade College School
Secondary: Catholic
1.13 km
$
$1,198,000
- 6 bath
- 4 bed
- 2000 sqft
505/507 Old Weston Road, Toronto, Ontario • M6N 3B2 • Junction Area














