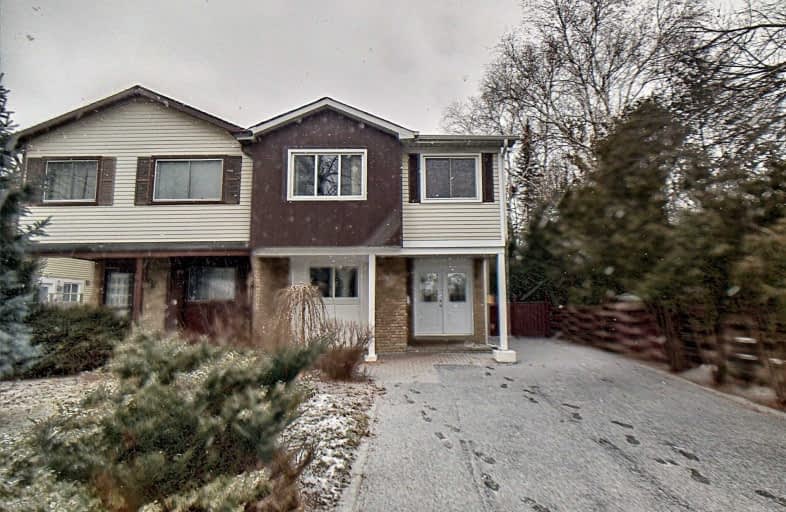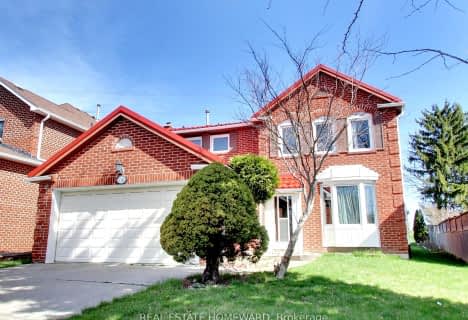
Holy Redeemer Catholic School
Elementary: Catholic
0.92 km
Highland Middle School
Elementary: Public
0.34 km
Hillmount Public School
Elementary: Public
0.95 km
Arbor Glen Public School
Elementary: Public
0.39 km
St Michael Catholic Academy
Elementary: Catholic
1.27 km
Cliffwood Public School
Elementary: Public
0.72 km
North East Year Round Alternative Centre
Secondary: Public
2.82 km
Msgr Fraser College (Northeast)
Secondary: Catholic
0.92 km
Pleasant View Junior High School
Secondary: Public
2.69 km
Georges Vanier Secondary School
Secondary: Public
2.73 km
A Y Jackson Secondary School
Secondary: Public
1.26 km
Dr Norman Bethune Collegiate Institute
Secondary: Public
2.61 km





