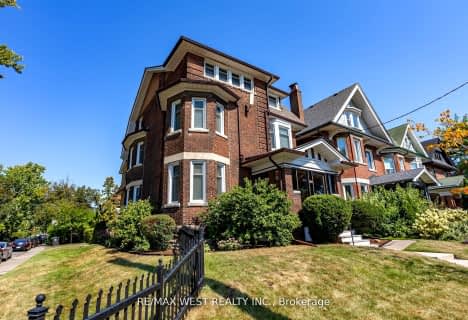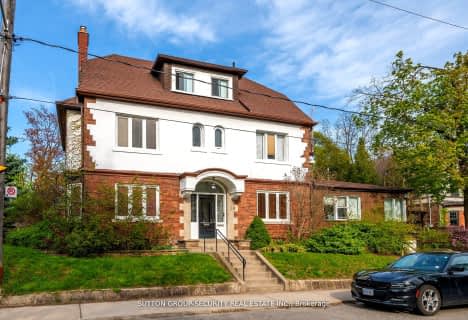
Mountview Alternative School Junior
Elementary: Public
0.68 km
St Luigi Catholic School
Elementary: Catholic
1.23 km
Indian Road Crescent Junior Public School
Elementary: Public
1.17 km
St Vincent de Paul Catholic School
Elementary: Catholic
1.00 km
Keele Street Public School
Elementary: Public
0.68 km
Howard Junior Public School
Elementary: Public
0.45 km
ÉSC Saint-Frère-André
Secondary: Catholic
1.37 km
The Student School
Secondary: Public
1.42 km
École secondaire Toronto Ouest
Secondary: Public
1.35 km
Ursula Franklin Academy
Secondary: Public
1.47 km
Bishop Marrocco/Thomas Merton Catholic Secondary School
Secondary: Catholic
0.66 km
Humberside Collegiate Institute
Secondary: Public
1.35 km
$
$2,790,000
- 7 bath
- 8 bed
19 Leeds Street, Toronto, Ontario • M6G 1N8 • Dovercourt-Wallace Emerson-Junction












