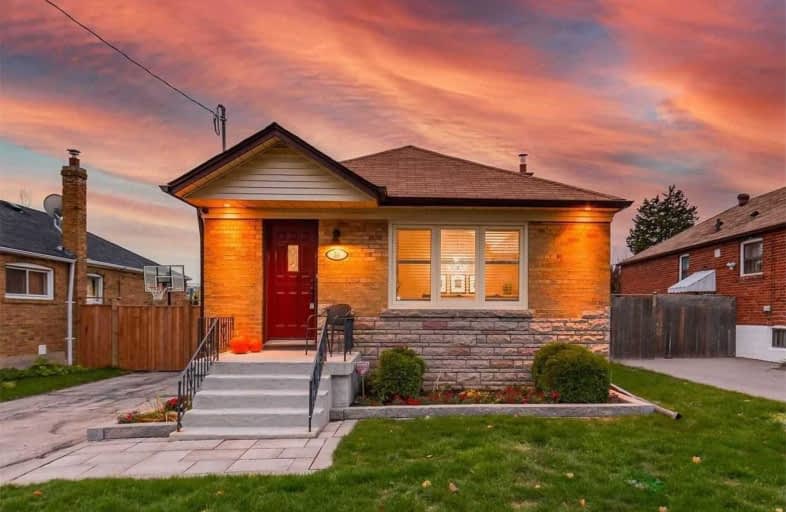
General Crerar Public School
Elementary: Public
1.31 km
Ionview Public School
Elementary: Public
0.30 km
Lord Roberts Junior Public School
Elementary: Public
1.04 km
St Albert Catholic School
Elementary: Catholic
1.36 km
Corvette Junior Public School
Elementary: Public
1.27 km
St Maria Goretti Catholic School
Elementary: Catholic
0.78 km
Caring and Safe Schools LC3
Secondary: Public
1.54 km
South East Year Round Alternative Centre
Secondary: Public
1.57 km
Scarborough Centre for Alternative Studi
Secondary: Public
1.51 km
Bendale Business & Technical Institute
Secondary: Public
2.36 km
Winston Churchill Collegiate Institute
Secondary: Public
1.52 km
Jean Vanier Catholic Secondary School
Secondary: Catholic
1.13 km
$
$1,099,000
- 3 bath
- 3 bed
43 North Bonnington Avenue, Toronto, Ontario • M1K 1X3 • Clairlea-Birchmount
$
$899,888
- 3 bath
- 3 bed
- 1500 sqft
26 Innismore Crescent, Toronto, Ontario • M1R 1C7 • Wexford-Maryvale














