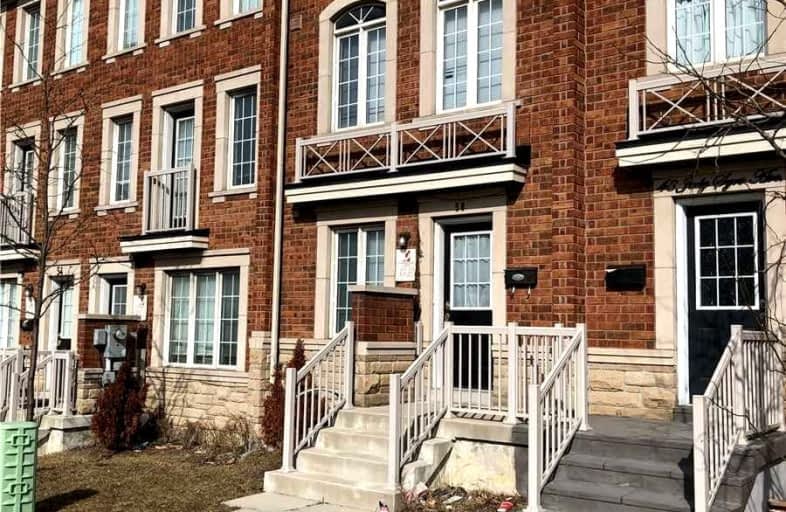Leased on Nov 08, 2022
Note: Property is not currently for sale or for rent.

-
Type: Att/Row/Twnhouse
-
Style: 3-Storey
-
Lease Term: 1 Year
-
Possession: No Data
-
All Inclusive: N
-
Lot Size: 0 x 0
-
Age: No Data
-
Days on Site: 36 Days
-
Added: Oct 03, 2022 (1 month on market)
-
Updated:
-
Last Checked: 1 hour ago
-
MLS®#: W5783369
-
Listed By: Homelife landmark realty inc., brokerage
Oakdale Village,3+1Bedrooms Freehold Townhouse , Featuring Large Balcony, Laundry On The 2nd Floor, Eat-In Kitchen, Open Concept Liv/Din, 3 Good Sized Bedrooms With Two Full Bathrooms On The Third Floor, With A Very Practical Layout. Master Bedroom With 4 Pc Ensuite. Conveniently Located At Hwy 401/Wilson Ave/Hwy 400. Close To Public Transit, Oakdale Golf Country Club, Oakdale Village Park, Humber River Hospital And Minutes To York Dale Mall.
Extras
Includes Fridge, Stove, Dishwasher, Washer/Dryer, All Electrical Light Fixtures. Tenants To Provide Tenant Insurance And Pays All Utilities (Including Hot Water Tank Rental & Solid Waste Management Services)
Property Details
Facts for 50 Judy Sgro Avenue, Toronto
Status
Days on Market: 36
Last Status: Leased
Sold Date: Nov 08, 2022
Closed Date: Dec 01, 2022
Expiry Date: Feb 03, 2023
Sold Price: $2,800
Unavailable Date: Nov 08, 2022
Input Date: Oct 03, 2022
Property
Status: Lease
Property Type: Att/Row/Twnhouse
Style: 3-Storey
Area: Toronto
Community: Downsview-Roding-CFB
Inside
Bedrooms: 3
Bedrooms Plus: 1
Bathrooms: 3
Kitchens: 1
Rooms: 7
Den/Family Room: No
Air Conditioning: Central Air
Fireplace: No
Laundry: Ensuite
Laundry Level: Upper
Washrooms: 3
Utilities
Utilities Included: N
Building
Basement: None
Heat Type: Forced Air
Heat Source: Gas
Exterior: Brick
Elevator: N
UFFI: No
Private Entrance: Y
Water Supply: Municipal
Special Designation: Unknown
Parking
Driveway: Private
Parking Included: Yes
Garage Spaces: 1
Garage Type: Built-In
Covered Parking Spaces: 1
Total Parking Spaces: 2
Fees
Cable Included: No
Central A/C Included: No
Common Elements Included: Yes
Heating Included: No
Hydro Included: No
Water Included: No
Highlights
Feature: Golf
Feature: Hospital
Feature: Library
Feature: Park
Feature: Public Transit
Land
Cross Street: Sheppard Ave. W/Hwy
Municipality District: Toronto W05
Fronting On: North
Pool: None
Sewer: Sewers
Payment Frequency: Monthly
Condo
Property Management: Jtb Management Group Inc. Tel 416-663-2220
Rooms
Room details for 50 Judy Sgro Avenue, Toronto
| Type | Dimensions | Description |
|---|---|---|
| Den Ground | 2.41 x 4.19 | Broadloom, Picture Window, Access To Garage |
| Living 2nd | 4.11 x 3.45 | Hardwood Floor, Combined W/Dining, W/O To Terrace |
| Dining 2nd | 4.11 x 3.45 | Hardwood Floor, Combined W/Living |
| Kitchen 2nd | 2.63 x 4.38 | Ceramic Floor, Eat-In Kitchen, Large Window |
| Laundry 2nd | 0.98 x 0.86 | Ceramic Floor |
| Prim Bdrm 3rd | 3.70 x 3.14 | Broadloom, 4 Pc Ensuite, Picture Window |
| 2nd Br 3rd | 2.69 x 2.65 | Broadloom, Closet, Window |
| 3rd Br 3rd | 3.02 x 2.79 | Broadloom, Closet, Window |
| XXXXXXXX | XXX XX, XXXX |
XXXXXX XXX XXXX |
$X,XXX |
| XXX XX, XXXX |
XXXXXX XXX XXXX |
$X,XXX | |
| XXXXXXXX | XXX XX, XXXX |
XXXXXX XXX XXXX |
$X,XXX |
| XXX XX, XXXX |
XXXXXX XXX XXXX |
$X,XXX | |
| XXXXXXXX | XXX XX, XXXX |
XXXX XXX XXXX |
$XXX,XXX |
| XXX XX, XXXX |
XXXXXX XXX XXXX |
$XXX,XXX | |
| XXXXXXXX | XXX XX, XXXX |
XXXXXXXX XXX XXXX |
|
| XXX XX, XXXX |
XXXXXX XXX XXXX |
$X,XXX | |
| XXXXXXXX | XXX XX, XXXX |
XXXXXX XXX XXXX |
$X,XXX |
| XXX XX, XXXX |
XXXXXX XXX XXXX |
$X,XXX | |
| XXXXXXXX | XXX XX, XXXX |
XXXXXXXX XXX XXXX |
|
| XXX XX, XXXX |
XXXXXX XXX XXXX |
$X,XXX | |
| XXXXXXXX | XXX XX, XXXX |
XXXXXXX XXX XXXX |
|
| XXX XX, XXXX |
XXXXXX XXX XXXX |
$X,XXX | |
| XXXXXXXX | XXX XX, XXXX |
XXXXXX XXX XXXX |
$X,XXX |
| XXX XX, XXXX |
XXXXXX XXX XXXX |
$X,XXX |
| XXXXXXXX XXXXXX | XXX XX, XXXX | $2,800 XXX XXXX |
| XXXXXXXX XXXXXX | XXX XX, XXXX | $2,800 XXX XXXX |
| XXXXXXXX XXXXXX | XXX XX, XXXX | $2,380 XXX XXXX |
| XXXXXXXX XXXXXX | XXX XX, XXXX | $2,380 XXX XXXX |
| XXXXXXXX XXXX | XXX XX, XXXX | $773,000 XXX XXXX |
| XXXXXXXX XXXXXX | XXX XX, XXXX | $739,700 XXX XXXX |
| XXXXXXXX XXXXXXXX | XXX XX, XXXX | XXX XXXX |
| XXXXXXXX XXXXXX | XXX XX, XXXX | $2,650 XXX XXXX |
| XXXXXXXX XXXXXX | XXX XX, XXXX | $2,650 XXX XXXX |
| XXXXXXXX XXXXXX | XXX XX, XXXX | $2,650 XXX XXXX |
| XXXXXXXX XXXXXXXX | XXX XX, XXXX | XXX XXXX |
| XXXXXXXX XXXXXX | XXX XX, XXXX | $2,650 XXX XXXX |
| XXXXXXXX XXXXXXX | XXX XX, XXXX | XXX XXXX |
| XXXXXXXX XXXXXX | XXX XX, XXXX | $2,500 XXX XXXX |
| XXXXXXXX XXXXXX | XXX XX, XXXX | $2,300 XXX XXXX |
| XXXXXXXX XXXXXX | XXX XX, XXXX | $2,300 XXX XXXX |

Chalkfarm Public School
Elementary: PublicPelmo Park Public School
Elementary: PublicStanley Public School
Elementary: PublicSt Simon Catholic School
Elementary: CatholicSt. Andre Catholic School
Elementary: CatholicSt Jane Frances Catholic School
Elementary: CatholicEmery EdVance Secondary School
Secondary: PublicMsgr Fraser College (Norfinch Campus)
Secondary: CatholicEmery Collegiate Institute
Secondary: PublicWeston Collegiate Institute
Secondary: PublicWestview Centennial Secondary School
Secondary: PublicSt. Basil-the-Great College School
Secondary: Catholic

