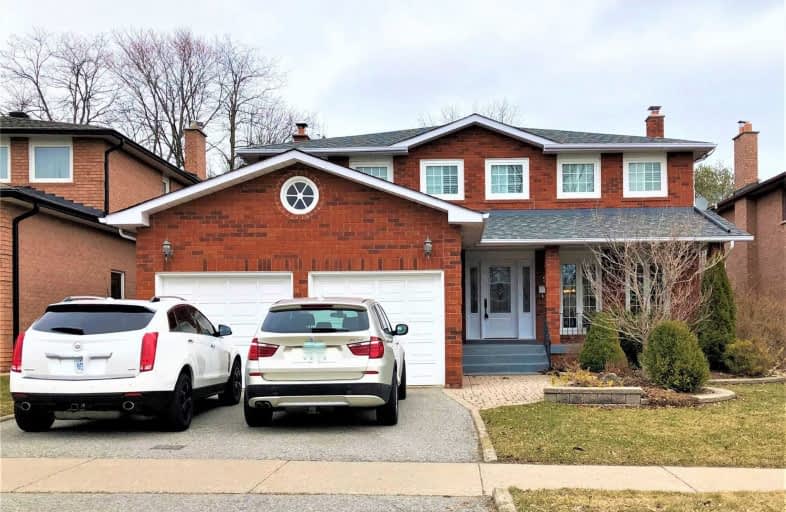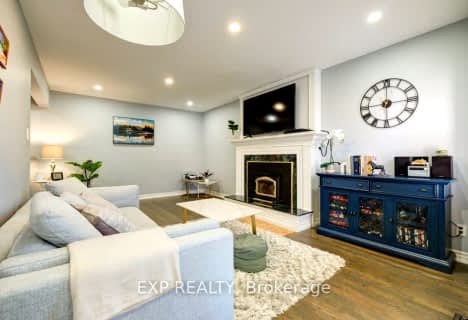
St Dominic Savio Catholic School
Elementary: Catholic
1.00 km
Centennial Road Junior Public School
Elementary: Public
0.55 km
Rouge Valley Public School
Elementary: Public
0.93 km
Joseph Howe Senior Public School
Elementary: Public
1.02 km
Charlottetown Junior Public School
Elementary: Public
1.12 km
St Brendan Catholic School
Elementary: Catholic
0.99 km
Maplewood High School
Secondary: Public
5.27 km
West Hill Collegiate Institute
Secondary: Public
3.89 km
Sir Oliver Mowat Collegiate Institute
Secondary: Public
1.42 km
St John Paul II Catholic Secondary School
Secondary: Catholic
4.15 km
Dunbarton High School
Secondary: Public
4.03 km
St Mary Catholic Secondary School
Secondary: Catholic
5.21 km






