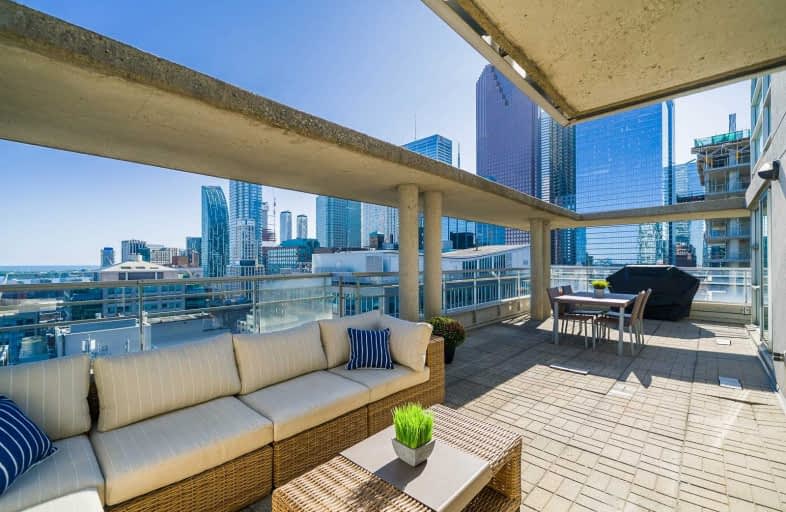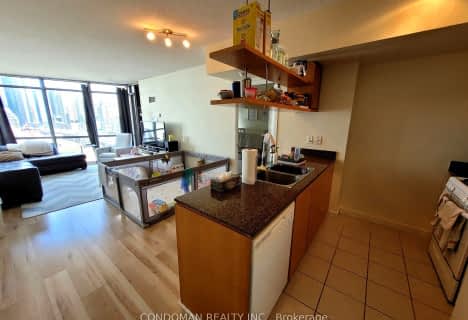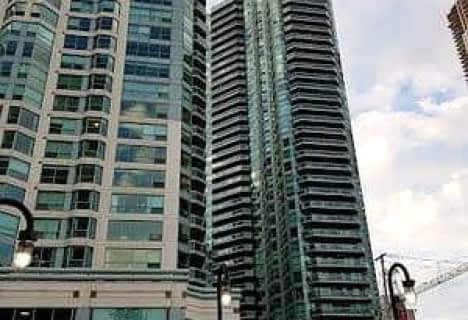Very Walkable
- Most errands can be accomplished on foot.
Rider's Paradise
- Daily errands do not require a car.
Biker's Paradise
- Daily errands do not require a car.

Collège français élémentaire
Elementary: PublicDowntown Alternative School
Elementary: PublicSt Michael Catholic School
Elementary: CatholicSt Michael's Choir (Jr) School
Elementary: CatholicÉcole élémentaire Gabrielle-Roy
Elementary: PublicMarket Lane Junior and Senior Public School
Elementary: PublicNative Learning Centre
Secondary: PublicInglenook Community School
Secondary: PublicSt Michael's Choir (Sr) School
Secondary: CatholicContact Alternative School
Secondary: PublicCollège français secondaire
Secondary: PublicJarvis Collegiate Institute
Secondary: Public-
Berczy Park
35 Wellington St E, Toronto ON 0.4km -
David Crombie Park
at Lower Sherbourne St, Toronto ON 0.73km -
Harbour Square Park
25 Queens Dr, Toronto ON M9N 2H3 1.39km
-
Scotiabank
44 King St W, Toronto ON M5H 1H1 0.44km -
RBC Royal Bank
101 Dundas St W (at Bay St), Toronto ON M5G 1C4 0.78km -
CIBC
81 Bay St (at Lake Shore Blvd. W.), Toronto ON M5J 0E7 0.7km
More about this building
View 50 Lombard Street, Toronto- 2 bath
- 2 bed
- 800 sqft
215-399 Adelaide Street West, Toronto, Ontario • M5V 1S1 • Waterfront Communities C01
- 2 bath
- 2 bed
- 900 sqft
1907-8 Telegram Mews East, Toronto, Ontario • M5V 3Z5 • Waterfront Communities C01
- 2 bath
- 2 bed
- 1000 sqft
1512-8 York Street, Toronto, Ontario • M5J 2Y2 • Waterfront Communities C01
- 2 bath
- 2 bed
- 1000 sqft
1201-5 Mariner Terrace, Toronto, Ontario • M5V 3V6 • Waterfront Communities C01
- 2 bath
- 2 bed
- 800 sqft
1703-70 Distillery Lane, Toronto, Ontario • M5A 0E3 • Waterfront Communities C08
- 2 bath
- 2 bed
- 1200 sqft
1202-10 Yonge Street, Toronto, Ontario • M5E 1R4 • Waterfront Communities C01
- 2 bath
- 2 bed
- 900 sqft
1508-22 Wellesley Street East, Toronto, Ontario • M4Y 1G3 • Church-Yonge Corridor
- 2 bath
- 2 bed
- 1200 sqft
208-10 Navy Wharf Court, Toronto, Ontario • M5V 3V2 • Waterfront Communities C01
- 2 bath
- 2 bed
- 700 sqft
4304-88 Harbour Street, Toronto, Ontario • M5J 0C3 • Waterfront Communities C01












