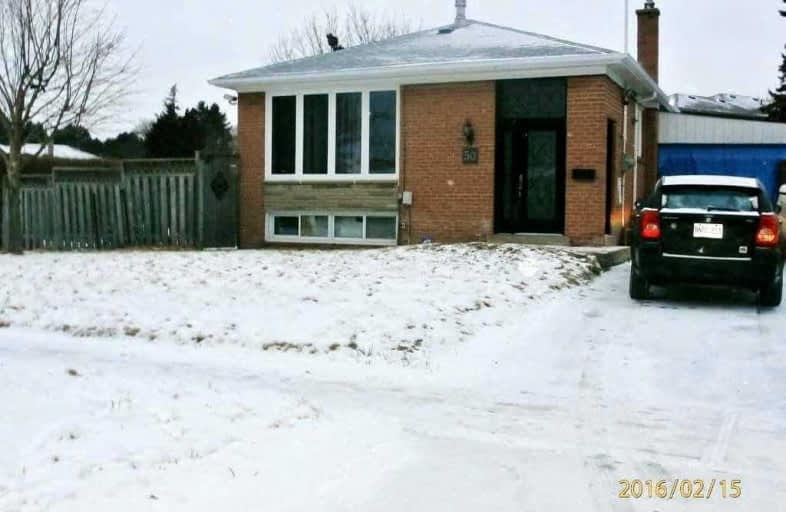
Glen Ravine Junior Public School
Elementary: Public
0.77 km
Hunter's Glen Junior Public School
Elementary: Public
1.15 km
Lord Roberts Junior Public School
Elementary: Public
0.65 km
St Albert Catholic School
Elementary: Catholic
0.92 km
Corvette Junior Public School
Elementary: Public
1.01 km
St Maria Goretti Catholic School
Elementary: Catholic
0.64 km
Caring and Safe Schools LC3
Secondary: Public
0.98 km
South East Year Round Alternative Centre
Secondary: Public
0.98 km
Scarborough Centre for Alternative Studi
Secondary: Public
0.97 km
Winston Churchill Collegiate Institute
Secondary: Public
1.84 km
David and Mary Thomson Collegiate Institute
Secondary: Public
2.02 km
Jean Vanier Catholic Secondary School
Secondary: Catholic
0.37 km












