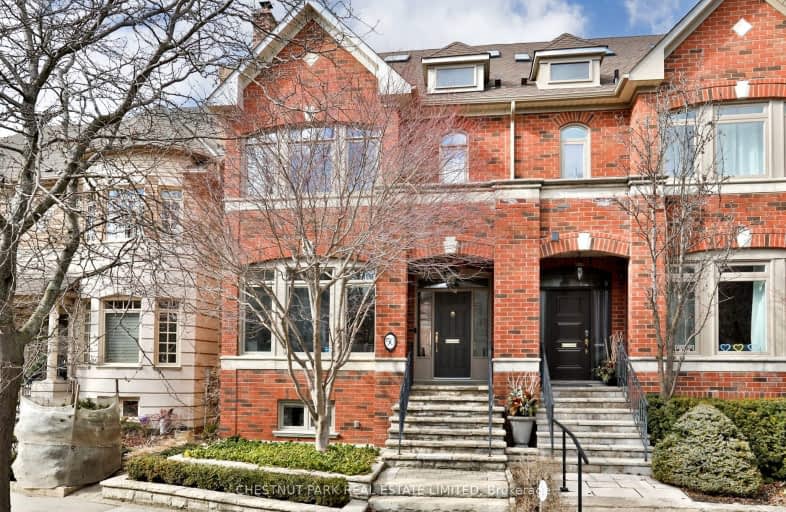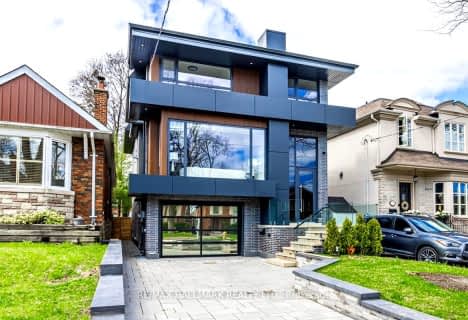Walker's Paradise
- Daily errands do not require a car.
Excellent Transit
- Most errands can be accomplished by public transportation.
Very Bikeable
- Most errands can be accomplished on bike.

Cottingham Junior Public School
Elementary: PublicRosedale Junior Public School
Elementary: PublicWhitney Junior Public School
Elementary: PublicOur Lady of Perpetual Help Catholic School
Elementary: CatholicJesse Ketchum Junior and Senior Public School
Elementary: PublicDeer Park Junior and Senior Public School
Elementary: PublicNative Learning Centre
Secondary: PublicCollège français secondaire
Secondary: PublicMsgr Fraser-Isabella
Secondary: CatholicJarvis Collegiate Institute
Secondary: PublicSt Joseph's College School
Secondary: CatholicRosedale Heights School of the Arts
Secondary: Public-
Boxcar Social
1208 Yonge Street, Toronto, ON M4T 1W1 0.33km -
Bar Centrale
1095 Yonge Street, Toronto, ON M4W 2L7 0.34km -
Taline
1276 Yonge St, Toronto, ON M4T 1W5 0.44km
-
To Go Foodbar
1133 Yonge Street, Toronto, ON M4T 2Y7 0.3km -
Boxcar Social
1208 Yonge Street, Toronto, ON M4T 1W1 0.33km -
Impact Kitchen
1222 Yonge Street, Toronto, ON M4T 1W3 0.36km
-
Ultimate Athletics
1216 Yonge Street, Toronto, ON M4T 1W1 0.35km -
GoodLife Fitness
12 St Clair Avenue East, Toronto, ON M4T 1L7 0.85km -
Rosedale Club
920 Yonge Street, Suite 1, Toronto, ON M4W 3C7 0.91km
-
Shoppers Drug Mart
1027 Yonge Street, Toronto, ON M4W 2K6 0.52km -
Midtown Pharmacy
1398 Yonge Street, Toronto, ON M4T 1Y5 0.62km -
Pharmasave Balmoral Chemists
1366 Yonge Street, Toronto, ON M4T 3A7 0.66km
-
Sash
1133 Yonge Street, Toronto, ON M4T 1W1 0.3km -
Bar Centrale
1095 Yonge Street, Toronto, ON M4W 2L7 0.34km -
Olliffe Summerhill
1097A Yonge Street, Toronto, ON M4W 2L7 0.35km
-
Hudson's Bay Centre
2 Bloor Street E, Toronto, ON M4W 3E2 1.28km -
Yorkville Village
55 Avenue Road, Toronto, ON M5R 3L2 1.34km -
Cumberland Terrace
2 Bloor Street W, Toronto, ON M4W 1A7 1.31km
-
Paris Grocery
2 Crescent Road, Toronto, ON M4W 1S9 0.59km -
Loblaws
12 Saint Clair Avenue E, Toronto, ON M4T 1L7 0.85km -
Rosedale's Finest
408 Summerhill Avenue, Toronto, ON M4W 2E4 0.97km
-
LCBO
10 Scrivener Square, Toronto, ON M4W 3Y9 0.29km -
LCBO
111 St Clair Avenue W, Toronto, ON M4V 1N5 1.08km -
LCBO
20 Bloor Street E, Toronto, ON M4W 3G7 1.27km
-
Shell
1077 Yonge St, Toronto, ON M4W 2L5 0.37km -
Esso
333 Davenport Road, Toronto, ON M5R 1K5 1.4km -
Cato's Auto Salon
148 Cumberland St, Toronto, ON M5R 1A8 1.39km
-
Cineplex Cinemas Varsity and VIP
55 Bloor Street W, Toronto, ON M4W 1A5 1.4km -
The ROM Theatre
100 Queen's Park, Toronto, ON M5S 2C6 1.68km -
Green Space On Church
519 Church St, Toronto, ON M4Y 2C9 1.81km
-
Deer Park Public Library
40 St. Clair Avenue E, Toronto, ON M4W 1A7 0.83km -
Urban Affairs Library - Research & Reference
Toronto Reference Library, 789 Yonge St, 2nd fl, Toronto, ON M5V 3C6 1.15km -
Yorkville Library
22 Yorkville Avenue, Toronto, ON M4W 1L4 1.14km
-
SickKids
555 University Avenue, Toronto, ON M5G 1X8 0.63km -
Toronto Grace Hospital
650 Church Street, Toronto, ON M4Y 2G5 1.36km -
Sunnybrook
43 Wellesley Street E, Toronto, ON M4Y 1H1 1.93km
-
Glen Edyth Drive Parkette
2 Edyth Crt, Toronto ON M8V 2P2 1.47km -
James Canning Gardens
15 Gloucester St (Yonge), Toronto ON 1.75km -
Queen's Park
111 Wellesley St W (at Wellesley Ave.), Toronto ON M7A 1A5 2.08km
-
RBC Royal Bank
101 Dundas St W (at Bay St), Toronto ON M5G 1C4 2.98km -
BMO Bank of Montreal
2 Queen St E (at Yonge St), Toronto ON M5C 3G7 3.35km -
HSBC Bank Canada
1 Adelaide St E (Yonge), Toronto ON M5C 2V9 3.63km
- 4 bath
- 4 bed
- 2500 sqft
58 Astley Avenue, Toronto, Ontario • M4W 3B4 • Rosedale-Moore Park
- 4 bath
- 5 bed
- 3000 sqft
190 Rosedale Heights Drive, Toronto, Ontario • M4T 1C9 • Rosedale-Moore Park
- — bath
- — bed
294 Gerrard Street East, Toronto, Ontario • M5A 2G4 • Cabbagetown-South St. James Town
- 5 bath
- 5 bed
- 3500 sqft
9 Ridge Drive Park, Toronto, Ontario • M4T 2E4 • Rosedale-Moore Park
- 4 bath
- 4 bed
- 3500 sqft
27 Rose Park Drive, Toronto, Ontario • M4T 1R2 • Rosedale-Moore Park
- 5 bath
- 5 bed
- 3500 sqft
40 Sherbourne Street North, Toronto, Ontario • M4W 2T4 • Rosedale-Moore Park














