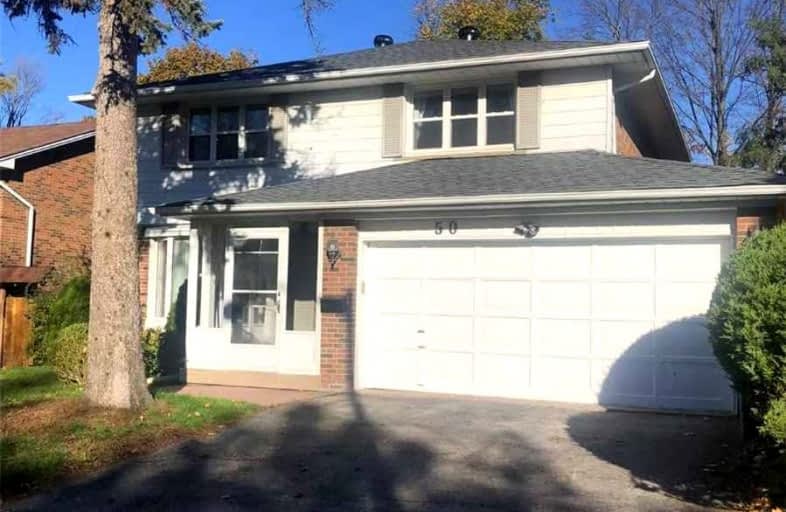
Holy Redeemer Catholic School
Elementary: Catholic
0.54 km
Pineway Public School
Elementary: Public
0.99 km
Zion Heights Middle School
Elementary: Public
0.70 km
Cresthaven Public School
Elementary: Public
0.74 km
St Michael Catholic Academy
Elementary: Catholic
1.12 km
Cliffwood Public School
Elementary: Public
0.64 km
North East Year Round Alternative Centre
Secondary: Public
2.73 km
Msgr Fraser College (Northeast)
Secondary: Catholic
0.54 km
St. Joseph Morrow Park Catholic Secondary School
Secondary: Catholic
2.33 km
Georges Vanier Secondary School
Secondary: Public
2.57 km
A Y Jackson Secondary School
Secondary: Public
0.20 km
St Robert Catholic High School
Secondary: Catholic
3.61 km











