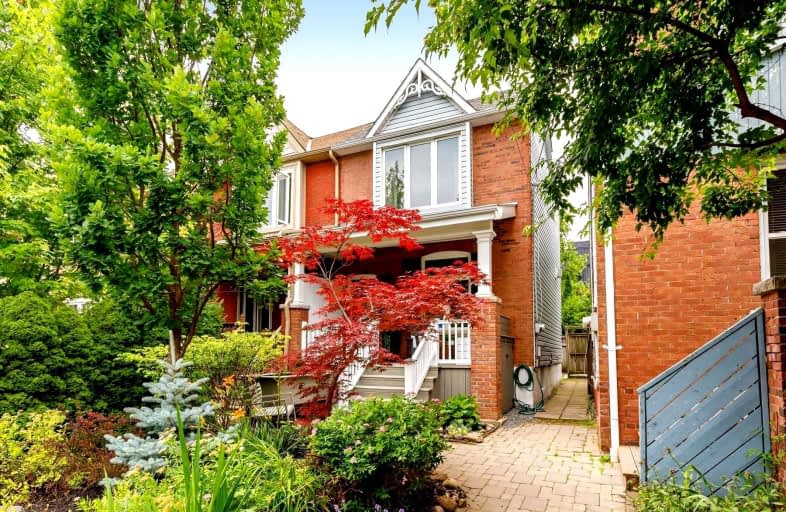
ÉÉC du Bon-Berger
Elementary: Catholic
1.26 km
Holy Name Catholic School
Elementary: Catholic
0.93 km
Holy Cross Catholic School
Elementary: Catholic
0.71 km
École élémentaire La Mosaïque
Elementary: Public
0.81 km
Earl Grey Senior Public School
Elementary: Public
0.77 km
Wilkinson Junior Public School
Elementary: Public
0.25 km
First Nations School of Toronto
Secondary: Public
0.55 km
School of Life Experience
Secondary: Public
0.78 km
Subway Academy I
Secondary: Public
0.56 km
Greenwood Secondary School
Secondary: Public
0.78 km
St Patrick Catholic Secondary School
Secondary: Catholic
1.07 km
Danforth Collegiate Institute and Technical School
Secondary: Public
0.43 km
$
$1,375,000
- 2 bath
- 3 bed
237 Sammon Avenue, Toronto, Ontario • M4J 1Z4 • Danforth Village-East York
$
$1,169,900
- 2 bath
- 3 bed
275 Mortimer Avenue, Toronto, Ontario • M4J 2C6 • Danforth Village-East York













