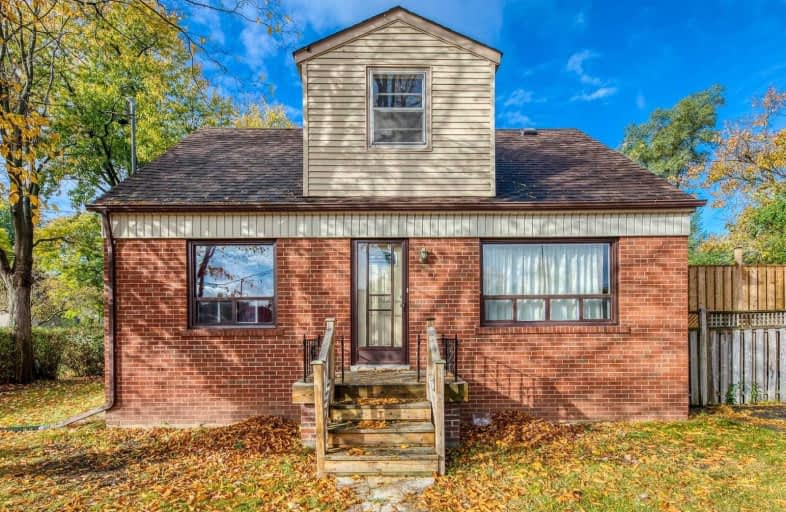
ÉIC Monseigneur-de-Charbonnel
Elementary: Catholic
1.07 km
St Agnes Catholic School
Elementary: Catholic
1.14 km
Lillian Public School
Elementary: Public
0.59 km
Henderson Avenue Public School
Elementary: Public
1.36 km
R J Lang Elementary and Middle School
Elementary: Public
1.46 km
Cummer Valley Middle School
Elementary: Public
1.28 km
Avondale Secondary Alternative School
Secondary: Public
0.89 km
Drewry Secondary School
Secondary: Public
0.90 km
ÉSC Monseigneur-de-Charbonnel
Secondary: Catholic
1.06 km
Newtonbrook Secondary School
Secondary: Public
0.87 km
Brebeuf College School
Secondary: Catholic
1.32 km
Thornhill Secondary School
Secondary: Public
1.83 km



