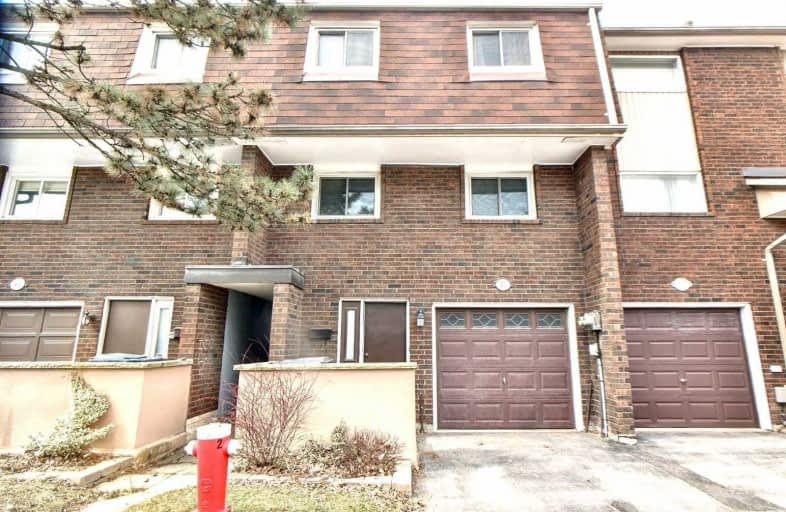
West Glen Junior School
Elementary: Public
0.43 km
Eatonville Junior School
Elementary: Public
1.28 km
Bloordale Middle School
Elementary: Public
1.20 km
Broadacres Junior Public School
Elementary: Public
0.49 km
Nativity of Our Lord Catholic School
Elementary: Catholic
0.93 km
Josyf Cardinal Slipyj Catholic School
Elementary: Catholic
1.24 km
Etobicoke Year Round Alternative Centre
Secondary: Public
2.07 km
Central Etobicoke High School
Secondary: Public
3.44 km
Burnhamthorpe Collegiate Institute
Secondary: Public
0.32 km
Silverthorn Collegiate Institute
Secondary: Public
1.70 km
Martingrove Collegiate Institute
Secondary: Public
2.75 km
Michael Power/St Joseph High School
Secondary: Catholic
1.80 km
$
$699,000
- 2 bath
- 3 bed
- 1200 sqft
53-707 Burnhamthorpe Road, Toronto, Ontario • M9C 2Z6 • Markland Wood



