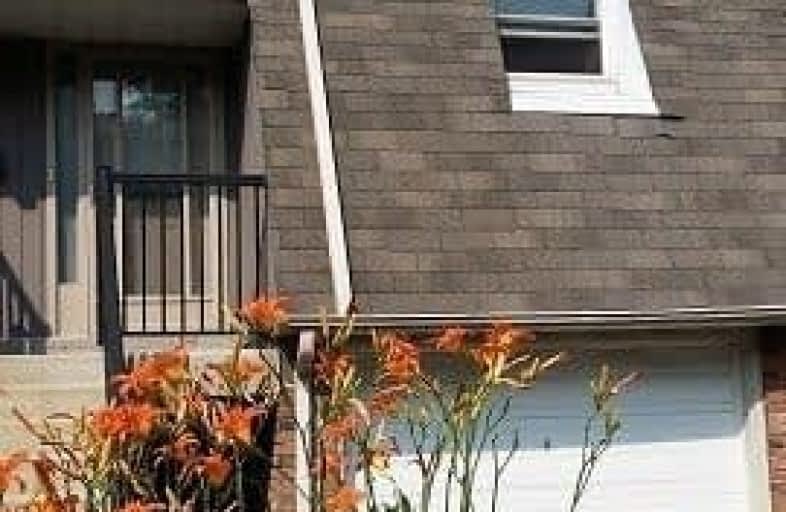
Holy Redeemer Catholic School
Elementary: Catholic
0.32 km
Highland Middle School
Elementary: Public
0.87 km
German Mills Public School
Elementary: Public
0.64 km
Arbor Glen Public School
Elementary: Public
0.81 km
St Michael Catholic Academy
Elementary: Catholic
0.47 km
Cliffwood Public School
Elementary: Public
0.56 km
North East Year Round Alternative Centre
Secondary: Public
3.24 km
Msgr Fraser College (Northeast)
Secondary: Catholic
0.32 km
St. Joseph Morrow Park Catholic Secondary School
Secondary: Catholic
2.69 km
Georges Vanier Secondary School
Secondary: Public
3.10 km
A Y Jackson Secondary School
Secondary: Public
0.45 km
St Robert Catholic High School
Secondary: Catholic
3.04 km


