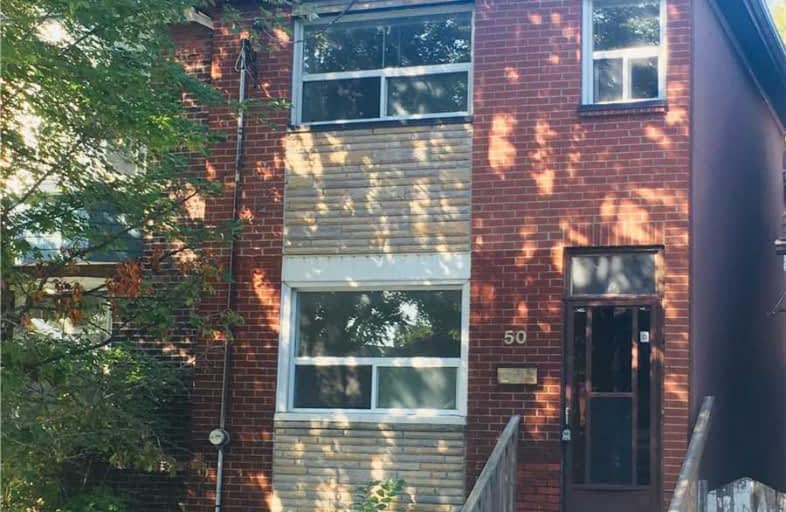
St. Bruno _x0013_ St. Raymond Catholic School
Elementary: Catholic
0.36 km
St Mary of the Angels Catholic School
Elementary: Catholic
0.68 km
Dovercourt Public School
Elementary: Public
0.75 km
Winona Drive Senior Public School
Elementary: Public
0.46 km
McMurrich Junior Public School
Elementary: Public
0.58 km
Regal Road Junior Public School
Elementary: Public
0.67 km
Caring and Safe Schools LC4
Secondary: Public
1.72 km
ALPHA II Alternative School
Secondary: Public
1.56 km
West End Alternative School
Secondary: Public
1.52 km
Oakwood Collegiate Institute
Secondary: Public
0.73 km
Bloor Collegiate Institute
Secondary: Public
1.61 km
St Mary Catholic Academy Secondary School
Secondary: Catholic
1.69 km





