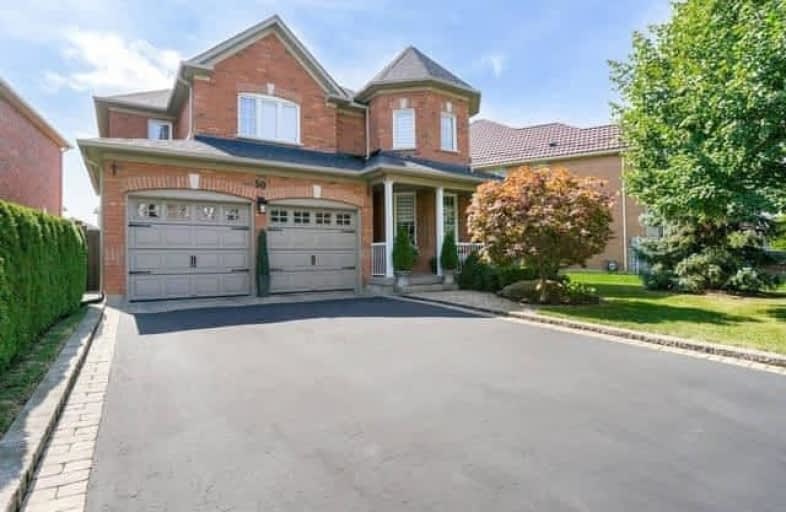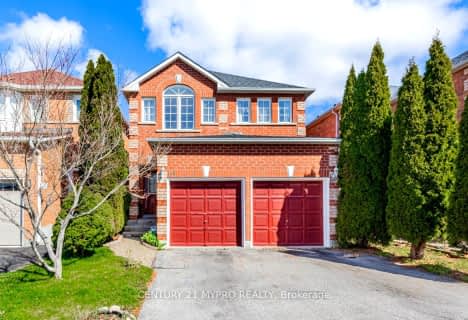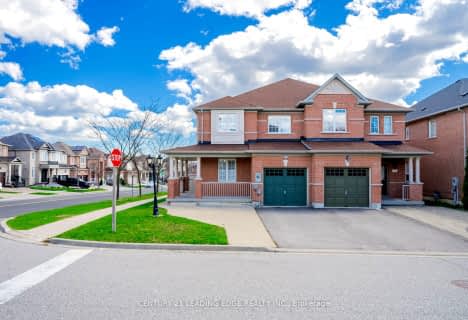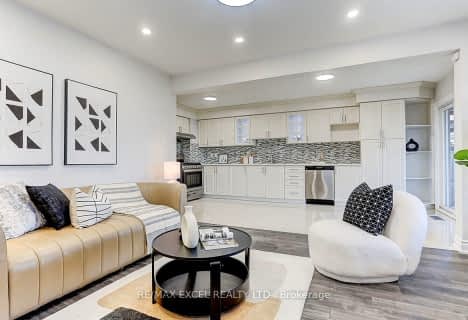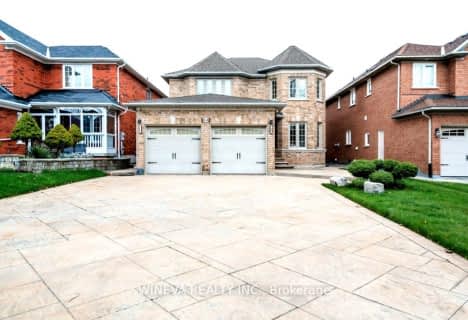
St Gabriel Lalemant Catholic School
Elementary: Catholic
2.47 km
Blessed Pier Giorgio Frassati Catholic School
Elementary: Catholic
0.76 km
Mary Shadd Public School
Elementary: Public
2.41 km
Thomas L Wells Public School
Elementary: Public
1.18 km
Cedarwood Public School
Elementary: Public
1.75 km
Brookside Public School
Elementary: Public
0.97 km
St Mother Teresa Catholic Academy Secondary School
Secondary: Catholic
3.06 km
Father Michael McGivney Catholic Academy High School
Secondary: Catholic
4.38 km
Albert Campbell Collegiate Institute
Secondary: Public
4.58 km
Lester B Pearson Collegiate Institute
Secondary: Public
3.50 km
Middlefield Collegiate Institute
Secondary: Public
3.51 km
Markham District High School
Secondary: Public
5.38 km
$
$1,399,999
- 4 bath
- 4 bed
35 Longsword Drive, Toronto, Ontario • M1V 2Z9 • Agincourt South-Malvern West
